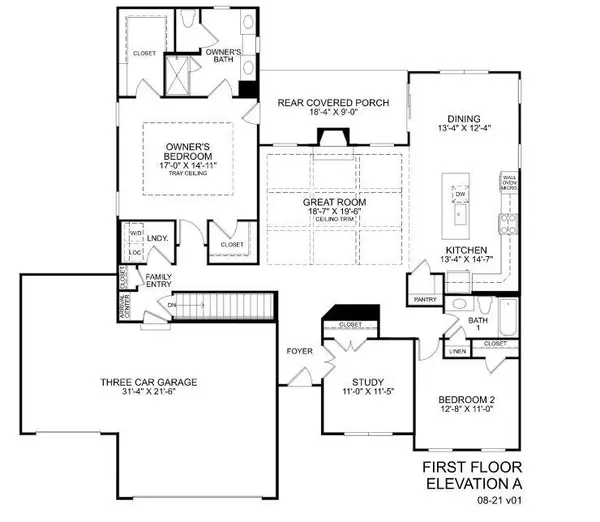$525,935
$525,935
For more information regarding the value of a property, please contact us for a free consultation.
19147 Foley DR Westfield, IN 46074
3 Beds
3 Baths
3,893 SqFt
Key Details
Sold Price $525,935
Property Type Single Family Home
Sub Type Single Family Residence
Listing Status Sold
Purchase Type For Sale
Square Footage 3,893 sqft
Price per Sqft $135
Subdivision Subdivision Not Available See Legal
MLS Listing ID 21828981
Sold Date 08/08/22
Bedrooms 3
Full Baths 3
HOA Fees $70/ann
Year Built 2021
Tax Year 2020
Lot Size 0.400 Acres
Acres 0.4
Property Description
The Cumberland ranch home floorplan offers the convenience of main-level living with plenty of room to spread out. Charming Craftsman exterior with stone sets this ranch home apart. Spacious great room with 10 ft. coffered ceiling. Open flow into the kitchen with large island and SS appliances, dining and covered rear porch. Owner’s retreat feat two walk-in closets, tray ceiling, spa like bath w/ dual sinks and Roman shower and access to the rear porch. Finished basement with bedroom and full bath. WiFi Thermostat and Garage Door Opener. Emory Trace offers beautiful new homes in a great Westfield location with walkability to the Monon Trail and Grand Park. Highly desirable Westfield Washington School district.
Location
State IN
County Hamilton
Rooms
Basement Finished, Full, Egress Window(s)
Kitchen Breakfast Bar, Center Island, Pantry WalkIn
Interior
Interior Features Attic Access, Raised Ceiling(s), Walk-in Closet(s), Screens Complete, Windows Vinyl, Wood Work Painted
Cooling Central Air
Fireplaces Number 1
Fireplaces Type Gas Log, Great Room
Equipment Smoke Detector, Sump Pump, Programmable Thermostat
Fireplace Y
Appliance Dishwasher, Dryer, Disposal, Gas Oven, Refrigerator, Washer, Oven, MicroHood
Exterior
Exterior Feature Driveway Concrete, Pool Community
Garage Attached
Garage Spaces 3.0
Building
Lot Description Curbs, Irregular, Sidewalks, Trees Small
Story One
Foundation Concrete Perimeter, Full
Sewer Sewer Connected
Water Public
Architectural Style Craftsman
Structure Type Cement Siding, Cultured Stone
New Construction true
Others
HOA Fee Include Association Builder Controls, Entrance Common, Insurance, Maintenance, Nature Area, Pool, Management, Walking Trails, Other
Ownership MandatoryFee
Read Less
Want to know what your home might be worth? Contact us for a FREE valuation!

Our team is ready to help you sell your home for the highest possible price ASAP

© 2024 Listings courtesy of MIBOR as distributed by MLS GRID. All Rights Reserved.




