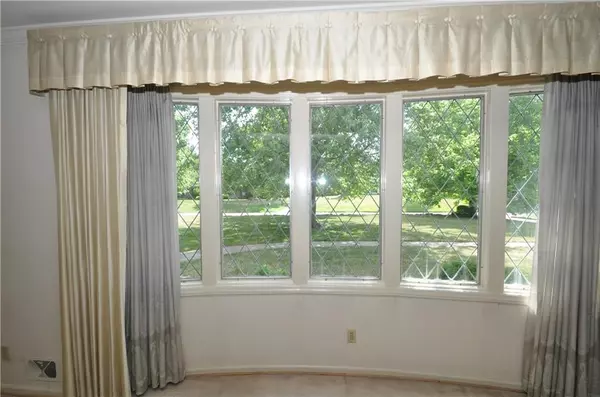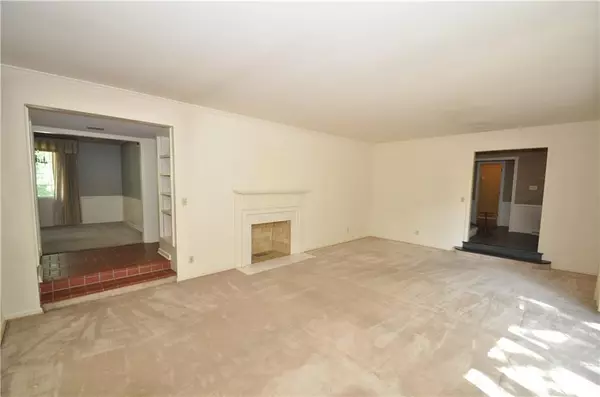$350,000
$275,000
27.3%For more information regarding the value of a property, please contact us for a free consultation.
5430 Hedgerow DR Indianapolis, IN 46226
4 Beds
4 Baths
4,348 SqFt
Key Details
Sold Price $350,000
Property Type Single Family Home
Sub Type Single Family Residence
Listing Status Sold
Purchase Type For Sale
Square Footage 4,348 sqft
Price per Sqft $80
Subdivision Brendonshire
MLS Listing ID 21869905
Sold Date 08/09/22
Bedrooms 4
Full Baths 2
Half Baths 2
HOA Fees $4/ann
Year Built 1961
Tax Year 2021
Lot Size 0.507 Acres
Acres 0.507
Property Description
Very spacious One-and One-Half Story custom-built brick home with character features, including a large bay window with lead glass, sharp cupola, dormer windows, and a covered front porch in desirable Brendonshire. This well-maintained property is ready for your decorating touch. Numerous high-quality features throughout the home. Three fireplaces, beautiful woodwork and crown moldings, hardwood floors, Pella windows, large cedar closet, wet bar and more! Note room sizes. HUGE 17 x 16 Main Level Master Suite with separate tub and shower. A main level office/4th Bedroom too. Plenty of storage and closet space throughout! Enjoy the screen porch with hot tub, brick walled patio and Green House, too. Roof being replaced the week of July 18th.
Location
State IN
County Marion
Rooms
Basement Finished, Full, Daylight/Lookout Windows
Kitchen Kitchen Eat In
Interior
Interior Features Built In Book Shelves, Walk-in Closet(s), Hardwood Floors, Screens Some, Windows Wood
Heating Forced Air
Cooling Central Air
Fireplaces Number 3
Fireplaces Type Family Room, Living Room, Recreation Room
Equipment Hot Tub, Security Alarm Paid, Water-Softener Rented
Fireplace Y
Appliance Electric Cooktop, Dishwasher, Dryer, Electric Oven, Refrigerator, Washer, Oven
Exterior
Exterior Feature Driveway Concrete, Fence Partial
Garage Attached
Garage Spaces 2.0
Building
Lot Description Tree Mature
Story One and One Half
Foundation Block, Full
Sewer Community Sewer
Water Community Water
Architectural Style Ranch, TraditonalAmerican
Structure Type Brick
New Construction false
Others
HOA Fee Include Association Home Owners, Snow Removal
Ownership MandatoryFee
Read Less
Want to know what your home might be worth? Contact us for a FREE valuation!

Our team is ready to help you sell your home for the highest possible price ASAP

© 2024 Listings courtesy of MIBOR as distributed by MLS GRID. All Rights Reserved.






