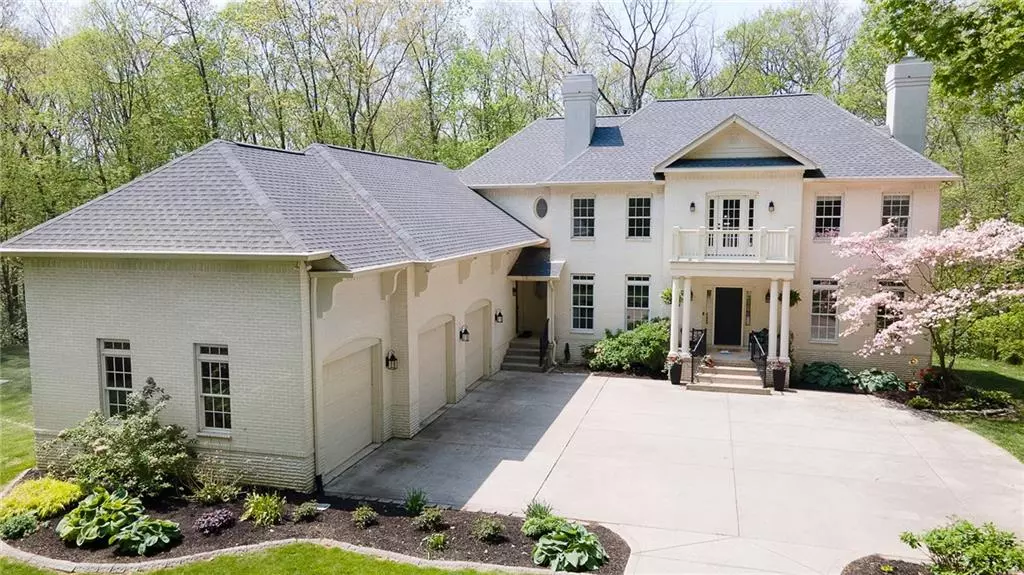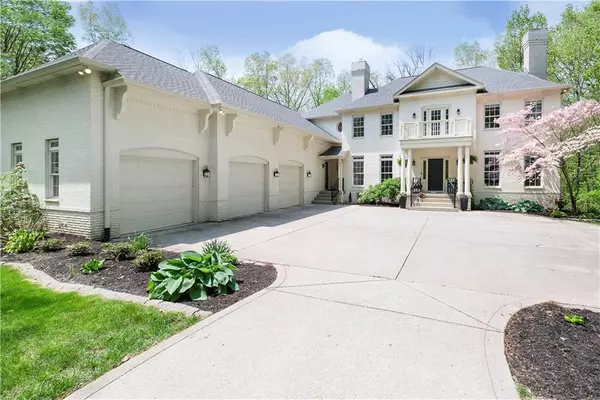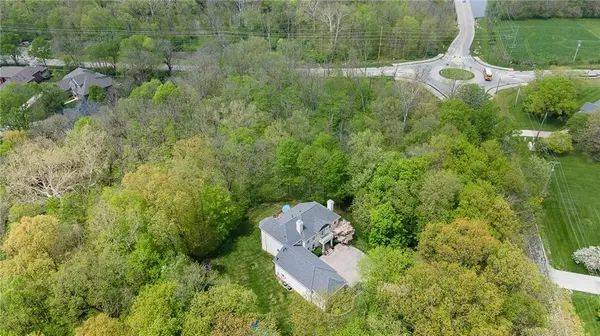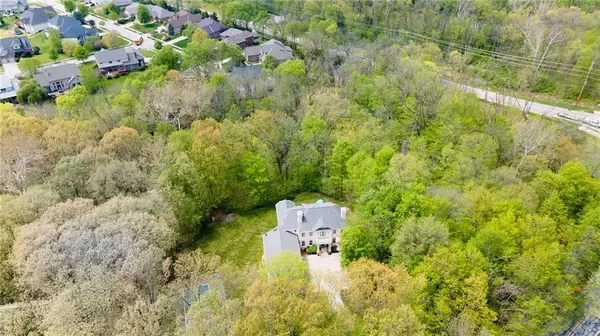$770,000
$775,000
0.6%For more information regarding the value of a property, please contact us for a free consultation.
19561 Cumberland RD Noblesville, IN 46060
4 Beds
5 Baths
5,182 SqFt
Key Details
Sold Price $770,000
Property Type Single Family Home
Sub Type Single Family Residence
Listing Status Sold
Purchase Type For Sale
Square Footage 5,182 sqft
Price per Sqft $148
Subdivision Potters Woods
MLS Listing ID 21854765
Sold Date 08/09/22
Bedrooms 4
Full Baths 4
Half Baths 1
HOA Fees $50/ann
Year Built 2003
Tax Year 2021
Lot Size 1.150 Acres
Acres 1.15
Property Description
An amazing custom built home on a private 1.15 acre wooded lot! Stunning dble staircase welcomes you at the 2 story foyer. The great room overlooks the wooded back yard. Just off the kitchen is a screened porch and a large deck sharing the same view. The primary suite includes a sitting area and large bath with separate tub and shower. Includes a large walk-in closet. Bedrooms 2 & 3 upstairs include their own bathroom. The walk-out basement includes a bedroom, full bath & a theater room. Just off the huge heated three car garage is a large mudroom/laundry room. The home also includes a speaker system and irrigation. Don't forget about the lit basketball/pickleball court! This is a must see! Back on the market due to buyer funding issues.
Location
State IN
County Hamilton
Rooms
Basement Finished, Full
Kitchen Breakfast Bar
Interior
Interior Features Attic Access, Walk-in Closet(s), Wet Bar
Heating Forced Air
Cooling Central Air
Fireplaces Number 3
Fireplaces Type Gas Log
Equipment Central Vacuum
Fireplace Y
Appliance Dishwasher, Dryer, Disposal, Microwave, Gas Oven, Refrigerator, Washer, Oven, Kitchen Exhaust
Exterior
Exterior Feature Basketball Court, Driveway Concrete, Irrigation System, Invisible Fence
Garage Attached
Garage Spaces 3.0
Building
Lot Description Suburban, Tree Mature, Wooded
Story Two
Foundation Concrete Perimeter, Full
Sewer Sewer Connected
Water Public
Architectural Style TraditonalAmerican
Structure Type Brick
New Construction false
Others
HOA Fee Include Association Home Owners, Entrance Common, Insurance, Maintenance, Pool
Ownership MandatoryFee
Read Less
Want to know what your home might be worth? Contact us for a FREE valuation!

Our team is ready to help you sell your home for the highest possible price ASAP

© 2024 Listings courtesy of MIBOR as distributed by MLS GRID. All Rights Reserved.






