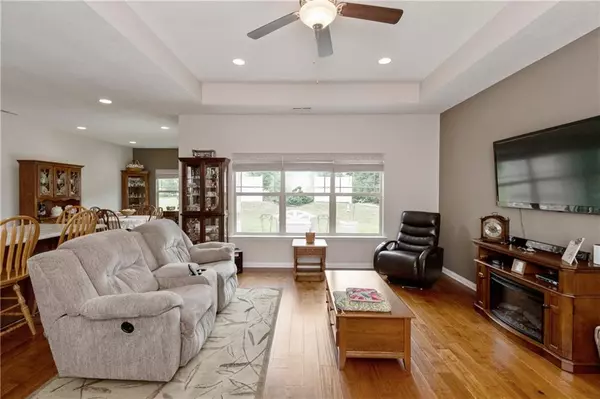$390,000
$375,000
4.0%For more information regarding the value of a property, please contact us for a free consultation.
3815 Barrington LN Plainfield, IN 46168
3 Beds
2 Baths
1,768 SqFt
Key Details
Sold Price $390,000
Property Type Single Family Home
Sub Type Single Family Residence
Listing Status Sold
Purchase Type For Sale
Square Footage 1,768 sqft
Price per Sqft $220
Subdivision Wellington At Saratoga
MLS Listing ID 21870439
Sold Date 08/18/22
Bedrooms 3
Full Baths 2
HOA Fees $89/qua
Year Built 2012
Tax Year 2021
Lot Size 0.253 Acres
Acres 0.2531
Property Description
LUXURY LOW-MAINTENANCE LIVING IN THIS CUSTOM ALL-BRICK 3 BDRM, 2 BA LARRY GOOD Built RANCH w/SUNRM & Huge 3 CAR GARAGE! OPEN FLRPLAN w/BEST OF THE BEST FINISHES! Come see this GORGEOUS UPGRADED KITCHEN w/HUGE Center Island & HDWD Floors that leads into the GREAT RM & SUNRM. Spoil yourself in the MASTER SUITE w/DUAL Vanities & step-in Shower plus huge WICloset. Handicap accessible doorways & halls. The FIN GARAGE has tons of STORAGE & WORK SPACE. BEAUTIFUL CURB APPEAL w/Low maint LANDSCAPING & PEACEFUL BACKYARD LIVING on the OPEN PATIO. Irrigation sys! Simplify life in this QUAINT NGHD where LAWN MAINTENANCE & SNOW REMOVAL is done for you + there's a NGHD POOL for fun w/family & friends. The NGHD also has direct access to the TOWN TRAILS.
Location
State IN
County Hendricks
Rooms
Kitchen Breakfast Bar, Kitchen Some Updates, Pantry
Interior
Interior Features Attic Access, Raised Ceiling(s), Tray Ceiling(s), Walk-in Closet(s), Hardwood Floors, Wood Work Stained
Heating Forced Air
Cooling Central Air, Ceiling Fan(s)
Equipment Security Alarm Rented, Smoke Detector, Water-Softener Owned
Fireplace Y
Appliance Dryer, Disposal, Microwave, Electric Oven, Refrigerator, Washer
Exterior
Exterior Feature Driveway Concrete, Pool Community, Irrigation System
Garage Detached
Garage Spaces 3.0
Building
Lot Description Sidewalks, Street Lights, Suburban
Story One
Foundation Crawl Space
Sewer Sewer Connected
Water Public
Architectural Style Ranch
Structure Type Brick
New Construction false
Others
HOA Fee Include Entrance Common, Lawncare, Maintenance Grounds, Maintenance, Pool, Management, Snow Removal
Ownership MandatoryFee
Read Less
Want to know what your home might be worth? Contact us for a FREE valuation!

Our team is ready to help you sell your home for the highest possible price ASAP

© 2024 Listings courtesy of MIBOR as distributed by MLS GRID. All Rights Reserved.






