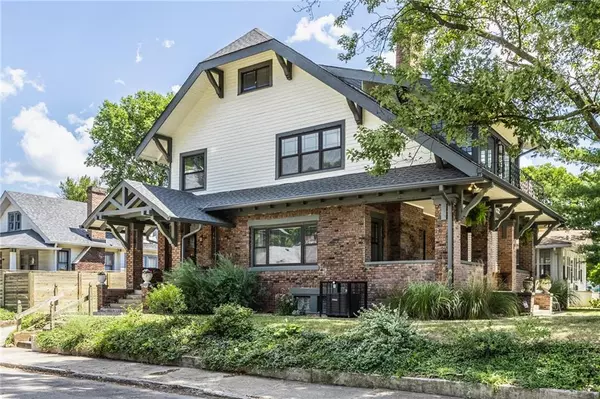$368,500
$375,000
1.7%For more information regarding the value of a property, please contact us for a free consultation.
532 E 37th ST Indianapolis, IN 46205
4 Beds
3 Baths
3,700 SqFt
Key Details
Sold Price $368,500
Property Type Single Family Home
Sub Type Single Family Residence
Listing Status Sold
Purchase Type For Sale
Square Footage 3,700 sqft
Price per Sqft $99
Subdivision Marion Highlands
MLS Listing ID 21870203
Sold Date 08/19/22
Bedrooms 4
Full Baths 2
Half Baths 1
Year Built 1920
Tax Year 2021
Lot Size 6,446 Sqft
Acres 0.148
Property Description
HISTORIC WATSON PARK / Built in 1920, this Craftsman is a perfect blend of character & modern living. Exterior proudly showcases all the architectural details of the era. Inside the main level features original herringbone hardwoods, slate fireplace, thick trim, formal dining, half bath, & kitchen. Kitchen comprises of granite, spacious cabinetry, stainless appliances, & farmhouse sink. The 2nd level hosts 3 bedrooms, solarium, & full bath. On the 3rd level are a full bath, bedroom, & living space. With a full basement and 4 total floors, the home offers flexibility for everyone's needs. Enjoy the multiple outdoor living spaces, Bird Preserve, McCord Park, access to mass transit & Monon. Come see what living in Midtown Indy is all about!
Location
State IN
County Marion
Rooms
Basement Finished Walls, Daylight/Lookout Windows
Kitchen Kitchen Updated
Interior
Interior Features Attic Access, Built In Book Shelves, Walk-in Closet(s), Hardwood Floors, Wood Work Painted
Heating Baseboard, Forced Air
Cooling Central Air, Ceiling Fan(s), Window Unit(s)
Fireplaces Number 1
Fireplaces Type Insert
Equipment Smoke Detector
Fireplace Y
Appliance Dishwasher, Dryer, Disposal, Gas Oven, Refrigerator, Washer, MicroHood
Exterior
Exterior Feature Driveway Concrete, Fence Privacy
Garage Attached
Garage Spaces 1.0
Building
Lot Description Corner, Sidewalks, Tree Mature
Story Three Or More
Foundation Block
Sewer Sewer Connected
Water Public
Architectural Style Craftsman
Structure Type Brick, Wood Brick
New Construction false
Others
Ownership NoAssoc
Read Less
Want to know what your home might be worth? Contact us for a FREE valuation!

Our team is ready to help you sell your home for the highest possible price ASAP

© 2024 Listings courtesy of MIBOR as distributed by MLS GRID. All Rights Reserved.






