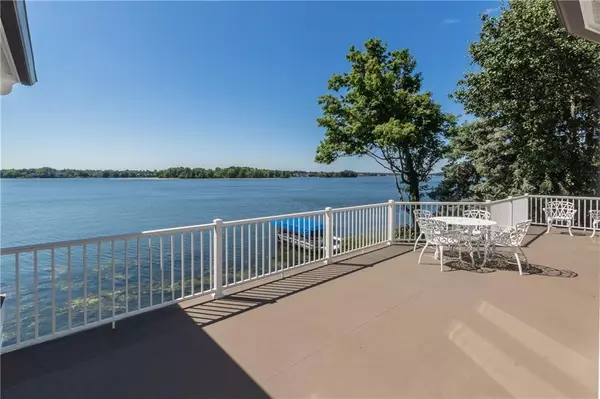$1,575,000
$1,585,000
0.6%For more information regarding the value of a property, please contact us for a free consultation.
9648 Nautilus CIR Indianapolis, IN 46256
3 Beds
4 Baths
4,758 SqFt
Key Details
Sold Price $1,575,000
Property Type Single Family Home
Sub Type Single Family Residence
Listing Status Sold
Purchase Type For Sale
Square Footage 4,758 sqft
Price per Sqft $331
Subdivision Masthead
MLS Listing ID 21873956
Sold Date 08/18/22
Bedrooms 3
Full Baths 3
Half Baths 1
HOA Fees $39/ann
Year Built 1988
Tax Year 2022
Lot Size 0.400 Acres
Acres 0.4
Property Description
Geist Lakefront Home with Walls of Glass Looking out to Main Body of Water. Exceptional Maintenance and Outstanding Upgrades. Open Plan Ranch w/ Full Walk-Out Lower Level. Solid Wood Flooring thru Main Level. Updated Kitchen & Baths. Newer Master Bath, Walk-In Closet & Laundry Area. Wonderful Screen Porch w/Wood Cathedral Ceiling. All Weather Surface on Main Deck w/ Covered Patio below. Features of walk-out are spacious Family Rm w/2nd Fireplace, Rec Rm, Private Bedrms & Baths, 2nd Laundry Rm. 3+ Car Garage has Heat & A/C, Epoxy Floor w/drains, Built-In workbench & storage, Extensive LED lighting, front & rear service doors, Stairway to huge attic storage. Paver Driveway. Newer Boat Dock & Lift. Cedar Shake Roof just 3 yrs old. HSE Schools
Location
State IN
County Hamilton
Rooms
Basement Ceiling - 9+ feet, Finished, Full, Walk Out
Kitchen Breakfast Bar, Center Island, Kitchen Updated, Pantry WalkIn
Interior
Interior Features Attic Stairway, Built In Book Shelves, Raised Ceiling(s), Walk-in Closet(s), Hardwood Floors, Wood Work Stained
Cooling Central Air, Heat Pump
Fireplaces Number 2
Fireplaces Type Family Room, Gas Log, Great Room, Masonry
Equipment Security Alarm Monitored, Security Alarm Paid, Smoke Detector, Water Purifier, Water-Softener Owned
Fireplace Y
Appliance Electric Cooktop, Dishwasher, Dryer, Disposal, Microwave, Refrigerator, Trash Compactor, Warming Drawer, Washer, Oven
Exterior
Exterior Feature Driveway Pavers, Irrigation System
Garage Attached
Garage Spaces 3.0
Building
Lot Description Cul-De-Sac, Dock Owned, Lakefront, Tree Mature
Story One
Foundation Concrete Perimeter, Full
Sewer Sewer Connected
Water Public
Architectural Style CapeCod
Structure Type Brick, Shingle/Shake
New Construction false
Others
HOA Fee Include Association Home Owners, Insurance, Maintenance, Management, Security, Snow Removal
Ownership MandatoryFee
Read Less
Want to know what your home might be worth? Contact us for a FREE valuation!

Our team is ready to help you sell your home for the highest possible price ASAP

© 2024 Listings courtesy of MIBOR as distributed by MLS GRID. All Rights Reserved.






