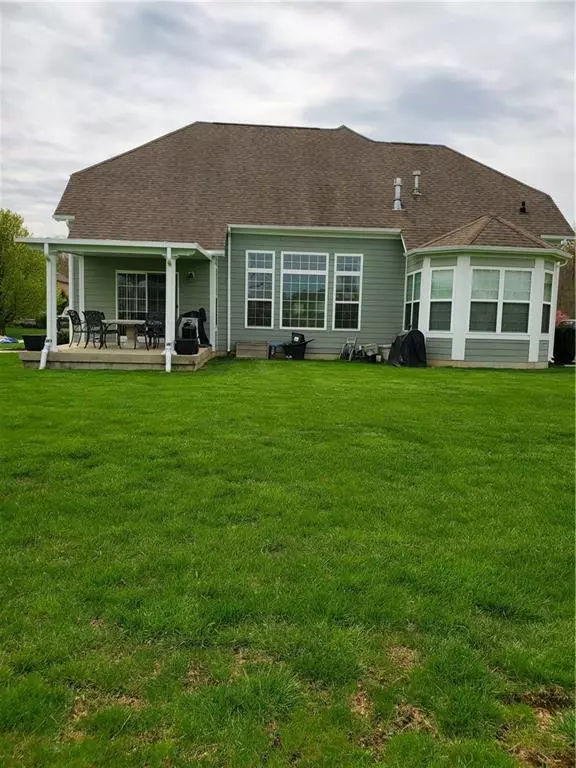$517,500
$525,000
1.4%For more information regarding the value of a property, please contact us for a free consultation.
9030 Forest Willow DR Indianapolis, IN 46234
4 Beds
4 Baths
4,082 SqFt
Key Details
Sold Price $517,500
Property Type Single Family Home
Sub Type Single Family Residence
Listing Status Sold
Purchase Type For Sale
Square Footage 4,082 sqft
Price per Sqft $126
Subdivision Timberview At Eagle Creek
MLS Listing ID 21865168
Sold Date 08/19/22
Bedrooms 4
Full Baths 3
Half Baths 1
HOA Fees $30
Year Built 2010
Tax Year 2021
Lot Size 0.357 Acres
Acres 0.357
Property Description
WHAT A BEAUTIFULLY LANDSCAPED HOME. YOU WILL BE AMAZED AT THE BEAUTY OF THIS SPACIOUS HOME. TWO STORY ENTRY,DADICATED OFF. SPACIOUS DIN. RM. GREAT RM/GAS FPL AND BUILTIN BOOKSHELVES. LOVELY TOTAL ELEC. KITCHEN W/ SS APPL. CORIAN COUNTERTOPS, NEW CUSTOM BUILT PANTRY. THE MASTER BEDRM SUIT FINISHES OUT THE MAIN LEVEL W/LG BEDRM AREA AND SITTING AREA THAT LOOKS OUT TO THE LAKE,THE MASTER BATH HAS 2 SEPARATE SINKS,LG. JETTED TUB AND LG. SHOWER, WONDERFUL WALKIN CLOSET WITH SHELVES. THE 2ND LEVEL HAS 3 GREAT SIZE BEDRMS, ONE COULD BE USED FOR A SECOND MASTER W/WALKIN CLOSET. WONDERFULL FINISHED BASEMENT GREAT FOR ENTERTAINMENT, BUILT IN BAR, GREAT FOR MOVIE NIGHTS, WIRED FOR PROJECTOR,3CAR GARAGE AND A COVERED PATIO.
Location
State IN
County Marion
Rooms
Basement Finished, Full, Daylight/Lookout Windows, Egress Window(s)
Kitchen Breakfast Bar, Pantry WalkIn
Interior
Interior Features Raised Ceiling(s), Vaulted Ceiling(s), Hardwood Floors, Storms Complete, Wet Bar
Heating Forced Air
Cooling Central Air, Attic Fan, Ceiling Fan(s)
Fireplaces Number 1
Fireplaces Type Gas Log, Great Room
Equipment Multiple Phone Lines
Fireplace Y
Appliance Electric Cooktop, Disposal, Microwave, Range Hood, Refrigerator, Double Oven
Exterior
Exterior Feature Driveway Concrete
Garage Attached
Garage Spaces 3.0
Building
Lot Description Curbs
Story Two
Foundation Concrete Perimeter, Full
Sewer Sewer Connected
Water Public
Architectural Style TraditonalAmerican
Structure Type Brick, Vinyl Siding
New Construction false
Others
HOA Fee Include Association Home Owners
Ownership MandatoryFee
Read Less
Want to know what your home might be worth? Contact us for a FREE valuation!

Our team is ready to help you sell your home for the highest possible price ASAP

© 2024 Listings courtesy of MIBOR as distributed by MLS GRID. All Rights Reserved.






