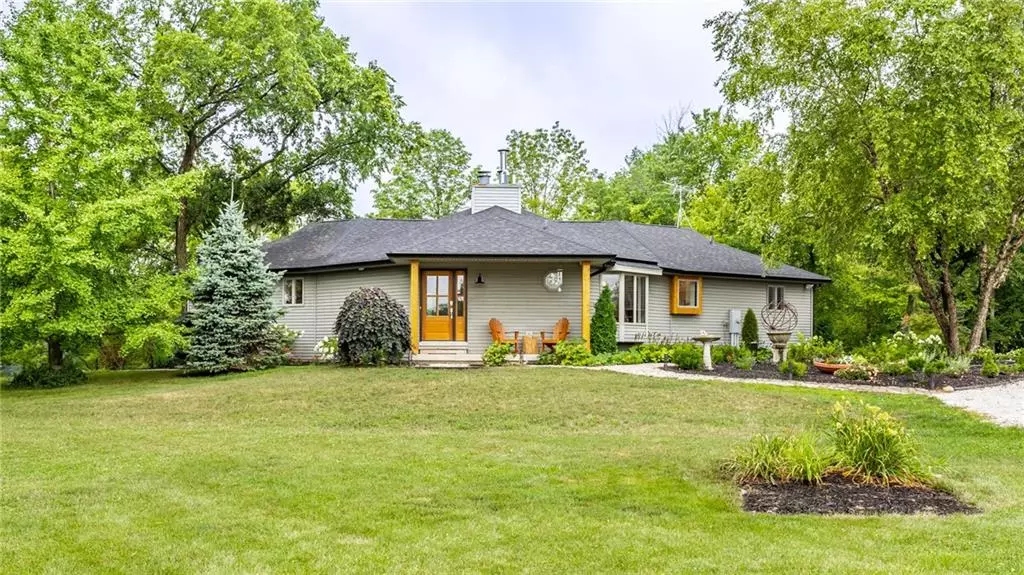$759,000
$725,000
4.7%For more information regarding the value of a property, please contact us for a free consultation.
9886 E 100 S Zionsville, IN 46077
4 Beds
5 Baths
3,522 SqFt
Key Details
Sold Price $759,000
Property Type Single Family Home
Sub Type Single Family Residence
Listing Status Sold
Purchase Type For Sale
Square Footage 3,522 sqft
Price per Sqft $215
Subdivision No Subdivision
MLS Listing ID 21870827
Sold Date 08/23/22
Bedrooms 4
Full Baths 3
Half Baths 2
Year Built 1998
Tax Year 2022
Lot Size 4.580 Acres
Acres 4.58
Property Description
Zionsville Country Living! Seated on over 4.5 peaceful acres, this beautifully updated ranch with a full walkout basement offers endless opportunities for the outdoor enthusiast. The open floorplan is an entertainers delight with beautiful hardwood floors, stunning sightlines, stylish kitchen updates, walls of windows to private views, a gorgeous stone fireplace, and walkout access from multiple rooms. The walkout lower level features a huge recreation area flanked by comfortable bedrooms on each side and floor to ceiling stone fireplace. Outside boasts a rare combination of wooded views and open green space for recreation, decking and patios, five water hydrants around the grounds, and a huge garage/workshop. Truly a breathtaking property!
Location
State IN
County Boone
Rooms
Basement Finished, Full, Walk Out
Kitchen Center Island, Kitchen Updated, Pantry
Interior
Interior Features Attic Access, Built In Book Shelves, Walk-in Closet(s), Hardwood Floors, Skylight(s)
Heating Dual, Forced Air
Cooling Central Air, Ceiling Fan(s)
Fireplaces Number 2
Fireplaces Type Great Room, Recreation Room, Woodburning Fireplce
Equipment Radon System, Sump Pump w/Backup, Water Purifier, Water-Softener Owned
Fireplace Y
Appliance Laundry Connection in Unit, Dishwasher, Disposal, Microwave, Gas Oven, Range Hood, Refrigerator, Trash Compactor, Wine Cooler
Exterior
Exterior Feature Driveway Gravel, Playground
Garage Detached
Garage Spaces 3.0
Building
Lot Description Rural No Subdivision, Tree Mature, Wooded
Story One
Foundation Concrete Perimeter, Full
Sewer Septic Tank
Water Well
Architectural Style Ranch, TraditonalAmerican
Structure Type Vinyl Siding
New Construction false
Others
Ownership NoAssoc
Read Less
Want to know what your home might be worth? Contact us for a FREE valuation!

Our team is ready to help you sell your home for the highest possible price ASAP

© 2024 Listings courtesy of MIBOR as distributed by MLS GRID. All Rights Reserved.






