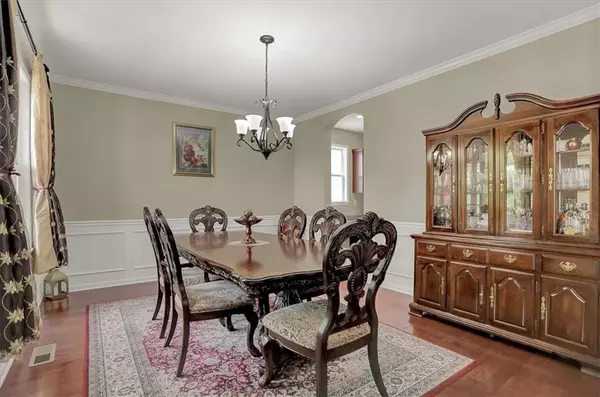$1,050,000
$1,050,000
For more information regarding the value of a property, please contact us for a free consultation.
14526 Overbrook DR Carmel, IN 46074
6 Beds
7 Baths
5,700 SqFt
Key Details
Sold Price $1,050,000
Property Type Single Family Home
Sub Type Single Family Residence
Listing Status Sold
Purchase Type For Sale
Square Footage 5,700 sqft
Price per Sqft $184
Subdivision Overbrook Farms
MLS Listing ID 21867793
Sold Date 08/24/22
Bedrooms 6
Full Baths 5
Half Baths 2
HOA Fees $54/ann
Year Built 2016
Tax Year 2021
Lot Size 0.280 Acres
Acres 0.28
Property Description
Just 6 years young Paxton by Fischer Homes in prestigious Overbrook Neighborhood. 4 En-Suite Bedrooms. 3 Master Bedrooms on 3 diff levels w/walk-in closets and En-Suites. Lower Level is walk-out & set up as Mother/Daughter. Finished in 2018 w/Large bedroom En-suite & HUGE walk-in closet. Kitchenette & wet bar w/plumbing to put a full fridge. Theater Room w/surround sound. Its own laundry hookup. 2nd Master or in-law suite w/standing shower, 1 walk-in & 3 other closets, large windows w/pond views. 3rd Master w/sitting room, Shower & tub, his/her walk-in closets & vanities. Another bedroom on 2nd level w/En Suite. 2 other bedrooms share a bathroom; Laundry on 2nd floor & hook up in Mother/Daughter lower level. Deck & Patio to enjoy the views.
Location
State IN
County Hamilton
Rooms
Basement Ceiling - 9+ feet, Walk Out
Kitchen Center Island, Pantry WalkIn
Interior
Interior Features Attic Access
Heating Forced Air
Cooling Central Air
Fireplaces Number 1
Fireplaces Type Family Room
Equipment Network Ready
Fireplace Y
Appliance Gas Cooktop, Dishwasher, Disposal, Microwave
Exterior
Exterior Feature Driveway Concrete
Garage Attached
Garage Spaces 3.0
Building
Lot Description Rural In Subdivision
Story Three Or More
Foundation Concrete Perimeter
Sewer Sewer Connected
Water Public
Architectural Style TraditonalAmerican
Structure Type Brick, Stone
New Construction false
Others
HOA Fee Include Maintenance, Nature Area, Management, Snow Removal, Walking Trails
Ownership MandatoryFee
Read Less
Want to know what your home might be worth? Contact us for a FREE valuation!

Our team is ready to help you sell your home for the highest possible price ASAP

© 2024 Listings courtesy of MIBOR as distributed by MLS GRID. All Rights Reserved.






