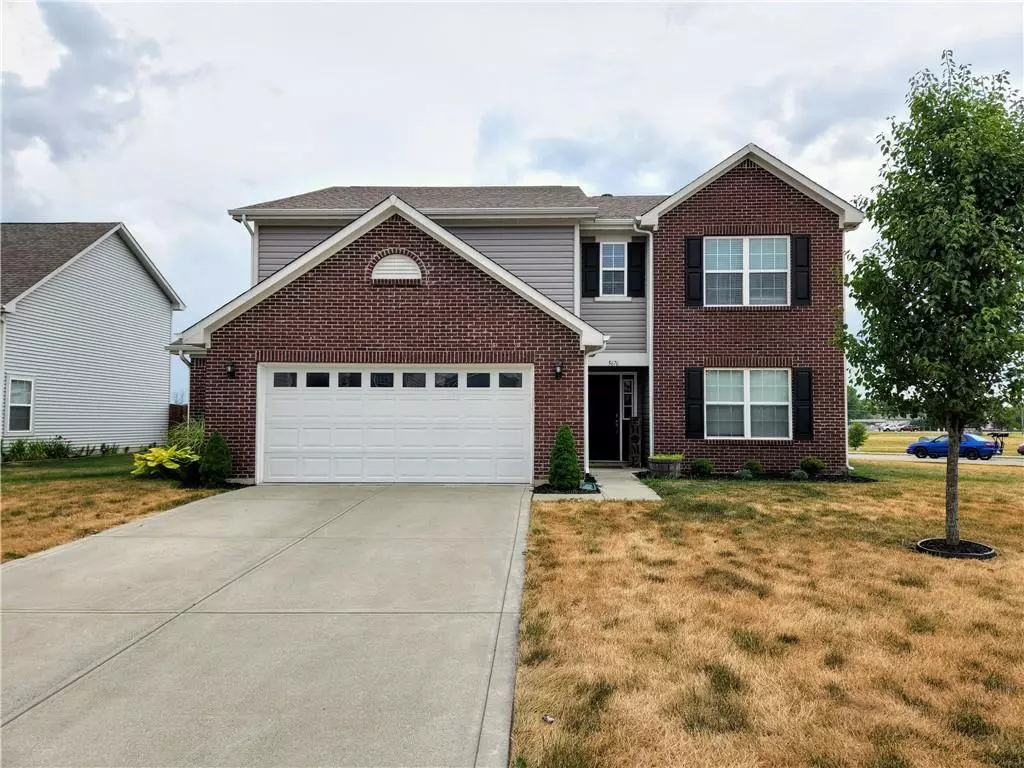$390,000
$379,900
2.7%For more information regarding the value of a property, please contact us for a free consultation.
5676 Beale ST Plainfield, IN 46168
5 Beds
3 Baths
3,010 SqFt
Key Details
Sold Price $390,000
Property Type Single Family Home
Sub Type Single Family Residence
Listing Status Sold
Purchase Type For Sale
Square Footage 3,010 sqft
Price per Sqft $129
Subdivision Legacy Farms
MLS Listing ID 21868487
Sold Date 08/26/22
Bedrooms 5
Full Baths 2
Half Baths 1
HOA Fees $25/ann
Year Built 2016
Tax Year 2020
Lot Size 0.286 Acres
Acres 0.286
Property Description
Must see-move in ready!!! Adorable home, in a quiet Plainfield neighborhood! You'll love the spacious rooms and large walk-in closets in every room! This is an entertainers dream with an eat in kitchen and formal dining room! Be sure to notice all of the cabinet and counter space and don't miss the stainless steel appliances. The large pantry is a must see too! The large loft makes a great sitting area, office or playroom! Enjoy the summer air on your back deck that over looks the beautiful back yard! Easy access to hop on the trail system to take a walk or a ride on your bike! You'll love the convenience of being minutes away from up and coming downtown Plainfield, that includes shopping and dining! Don't wait this home won't last long!
Location
State IN
County Hendricks
Rooms
Kitchen Kitchen Some Updates, Kitchen Updated, Pantry WalkIn
Interior
Interior Features Attic Access, Raised Ceiling(s), Walk-in Closet(s), Windows Vinyl, Wood Work Painted
Heating Forced Air
Cooling Central Air, Ceiling Fan(s)
Fireplaces Number 1
Fireplaces Type Great Room, Woodburning Fireplce
Equipment Smoke Detector, Programmable Thermostat, Water-Softener Owned
Fireplace Y
Appliance Dishwasher, Dryer, Disposal, Microwave, Refrigerator, Washer
Exterior
Parking Features Attached
Garage Spaces 2.0
Building
Lot Description Corner, Sidewalks, Street Lights, On Trail
Story Two
Foundation Slab
Sewer Sewer Connected
Water Public
Architectural Style TraditonalAmerican
Structure Type Brick, Vinyl Siding
New Construction false
Others
HOA Fee Include Association Home Owners, Entrance Common, Insurance, Maintenance
Ownership PlannedUnitDev
Read Less
Want to know what your home might be worth? Contact us for a FREE valuation!

Our team is ready to help you sell your home for the highest possible price ASAP

© 2024 Listings courtesy of MIBOR as distributed by MLS GRID. All Rights Reserved.






