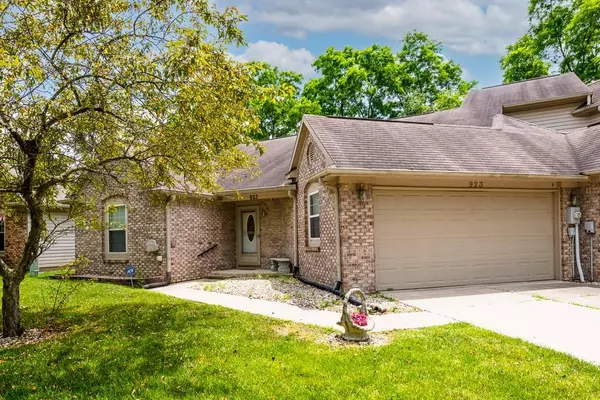$205,000
$190,000
7.9%For more information regarding the value of a property, please contact us for a free consultation.
923 Buffalo Run WAY Indianapolis, IN 46227
3 Beds
2 Baths
1,379 SqFt
Key Details
Sold Price $205,000
Property Type Condo
Sub Type Condominium
Listing Status Sold
Purchase Type For Sale
Square Footage 1,379 sqft
Price per Sqft $148
Subdivision Patios Of Buffalo Creek
MLS Listing ID 21864508
Sold Date 08/29/22
Bedrooms 3
Full Baths 2
HOA Fees $176/mo
Year Built 1995
Tax Year 2021
Property Description
If you are looking for maintenance free lifestyle with large open floor plan here it is. End unit with 1 common wall offering an oversized 2 car garage. 3 bedroom split ranch style floor plan with HIGH vaulted ceiling in main living areas. The dining room has space for a 6 seat table or a 4 seat table / buffet. SUNROOM 13x11 in rear to take your leisure outside. (not another sunroom in sight in this complex.) Rear deck is also a forever composite decking material. View is Tree lined and full of birds. If you are looking for peace and serenity in a convenient location here it is. Interstate 10 minutes away to either 465 or 65. Hospital , Shopping , Grocery, YMCA activities are within minutes. It truly is the ideal location.
Location
State IN
County Marion
Rooms
Kitchen Pantry
Interior
Interior Features Attic Access, Vaulted Ceiling(s), Walk-in Closet(s), Screens Some, Windows Thermal, Wood Work Painted
Heating Forced Air, Humidifier
Cooling Central Air, Ceiling Fan(s)
Fireplaces Type None
Equipment Network Ready, Multiple Phone Lines, Security Alarm Paid, Programmable Thermostat
Fireplace Y
Appliance Dishwasher, Dryer, Disposal, Electric Oven, Refrigerator, Washer, MicroHood
Exterior
Exterior Feature Driveway Concrete
Garage Attached
Garage Spaces 2.0
Building
Lot Description Sidewalks, Suburban, Tree Mature
Story One
Foundation Slab
Sewer Sewer Connected
Water Public
Architectural Style Ranch
Structure Type Vinyl With Brick
New Construction false
Others
HOA Fee Include Association Home Owners, Entrance Common, Insurance, Lawncare, Maintenance Grounds, Maintenance Structure, Maintenance, Management, Snow Removal
Ownership MandatoryFee
Read Less
Want to know what your home might be worth? Contact us for a FREE valuation!

Our team is ready to help you sell your home for the highest possible price ASAP

© 2024 Listings courtesy of MIBOR as distributed by MLS GRID. All Rights Reserved.






