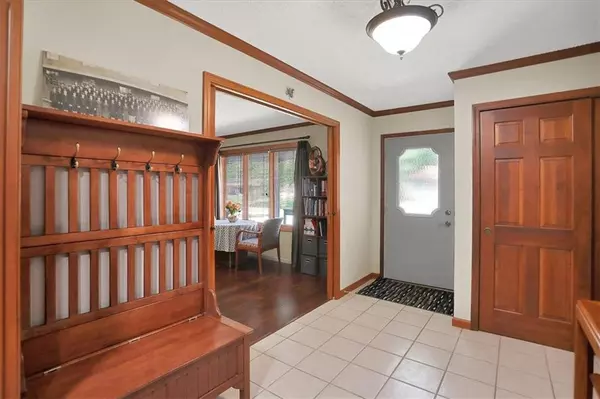$435,000
$422,900
2.9%For more information regarding the value of a property, please contact us for a free consultation.
1733 Beech CIR Plainfield, IN 46168
3 Beds
4 Baths
4,590 SqFt
Key Details
Sold Price $435,000
Property Type Single Family Home
Sub Type Single Family Residence
Listing Status Sold
Purchase Type For Sale
Square Footage 4,590 sqft
Price per Sqft $94
Subdivision Walnut Hill
MLS Listing ID 21874978
Sold Date 09/02/22
Bedrooms 3
Full Baths 3
Half Baths 1
HOA Fees $20/ann
Year Built 1982
Tax Year 2021
Lot Size 0.302 Acres
Acres 0.302
Property Description
ABSOLUTELY GEORGOUS HOME WITH TONS OF UPDATES!! Laminate Flooring, Granite Countertops, all Bedrooms with Walk-in Closets, Updated Bathrooms, Large Laundry Room, Front Yard Irrigation, Sprawling 20 x 40 paver patio out back w/firepit and very manicured landscaping. Relax in the evening on the large screened in porch or one of the multiple decks overlooking the beautiful backyard! The basement has plenty of space for entertainment with a full kitchen and walk out to the patio. XL garage that can occupy 3+ cars!! 10 x 16 Mini barn with full electricity for a work space. Enjoy your sunny days relaxing or playing at the neighborhood pool and playground. Located in desirable Plainfield Schools. Don't miss out on this AMAZING PROPERTY!
Location
State IN
County Hendricks
Rooms
Basement Finished, Walk Out, Daylight/Lookout Windows
Kitchen Breakfast Bar, Center Island, Kitchen Updated, Pantry
Interior
Interior Features Attic Pull Down Stairs, Cathedral Ceiling(s), Tray Ceiling(s), Walk-in Closet(s), Screens Complete, Wood Work Stained
Heating Forced Air, Heat Pump, Humidifier
Cooling Central Air, Ceiling Fan(s), Heat Pump
Fireplaces Number 2
Fireplaces Type Basement, Gas Log, Great Room, Woodburning Fireplce
Equipment CO Detectors, Network Ready, Multiple Phone Lines, Security Alarm Monitored, Smoke Detector, Sump Pump, Water-Softener Owned
Fireplace Y
Appliance Electric Cooktop, Dishwasher, Disposal, Microwave, Refrigerator, Oven
Exterior
Exterior Feature Driveway Concrete, Irrigation System
Parking Features Attached
Garage Spaces 3.0
Building
Lot Description Sidewalks, Storm Sewer, Street Lights, Tree Mature
Story One
Foundation Concrete Perimeter
Sewer Sewer Connected
Water Public
Architectural Style Ranch
Structure Type Brick
New Construction false
Others
HOA Fee Include Association Home Owners, Entrance Common, Insurance, Maintenance, ParkPlayground, Pool
Ownership MandatoryFee
Read Less
Want to know what your home might be worth? Contact us for a FREE valuation!

Our team is ready to help you sell your home for the highest possible price ASAP

© 2024 Listings courtesy of MIBOR as distributed by MLS GRID. All Rights Reserved.





