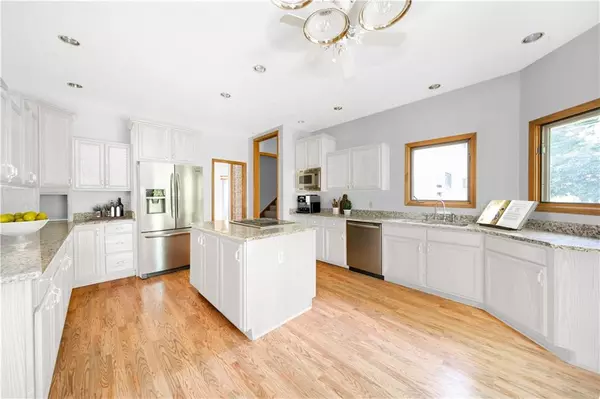$284,900
$289,900
1.7%For more information regarding the value of a property, please contact us for a free consultation.
5204 Wheatcroft CT #22 Indianapolis, IN 46226
3 Beds
2 Baths
2,801 SqFt
Key Details
Sold Price $284,900
Property Type Condo
Sub Type Condominium
Listing Status Sold
Purchase Type For Sale
Square Footage 2,801 sqft
Price per Sqft $101
Subdivision Windridge
MLS Listing ID 21874656
Sold Date 09/07/22
Bedrooms 3
Full Baths 2
HOA Fees $555/mo
Year Built 1995
Tax Year 2021
Property Description
Exceptionally rare 3 or 4-bedroom, free-standing condo on a serene cul-de-sac lot! Great Room with vaulted ceiling, gas fireplace and built-in shelving plus the dining room has a closet for dish storage. Kitchen with lots of cabinets, granite counters & top-of-the-line stainless appliances plus a pantry just steps away. Generous room sizes with 9' or vaulted ceilings. The two bonus rooms with a walk-in closet upstairs are perfect for an office, craft room, guest suite, or just great storage. Flexible options for Den/Office/Sunroom. Primary bedroom with sitting alcove & two walk-in closets. Oversized garage with service door, HVAC with humidifier (updated in 2016), & tankless water heater. Snow removal & lawn mowing included!
Location
State IN
County Marion
Rooms
Kitchen Center Island, Kitchen Eat In, Kitchen Some Updates, Pantry
Interior
Interior Features Attic Access, Built In Book Shelves, Raised Ceiling(s), Tray Ceiling(s), Vaulted Ceiling(s), Walk-in Closet(s)
Heating Forced Air
Cooling Central Air, Ceiling Fan(s)
Fireplaces Number 1
Fireplaces Type Gas Log, Great Room
Equipment Smoke Detector, Water-Softener Owned
Fireplace Y
Appliance Laundry Connection in Unit, Dishwasher, Dryer, Disposal, Microwave, Electric Oven, Refrigerator, Washer, Oven
Exterior
Exterior Feature Driveway Concrete
Garage Attached
Garage Spaces 1.0
Building
Lot Description Cul-De-Sac, Gated Community, Irregular, Tree Mature
Story One
Foundation Crawl Space
Sewer Sewer Connected
Water Public
Architectural Style Ranch, TraditonalAmerican
Structure Type Brick, Cement Siding
New Construction false
Others
HOA Fee Include Association Home Owners, Entrance Private, Insurance, Insurance, Lawncare, Maintenance Grounds, Maintenance Structure, Maintenance, Nature Area, Snow Removal
Ownership MandatoryFee
Read Less
Want to know what your home might be worth? Contact us for a FREE valuation!

Our team is ready to help you sell your home for the highest possible price ASAP

© 2024 Listings courtesy of MIBOR as distributed by MLS GRID. All Rights Reserved.






