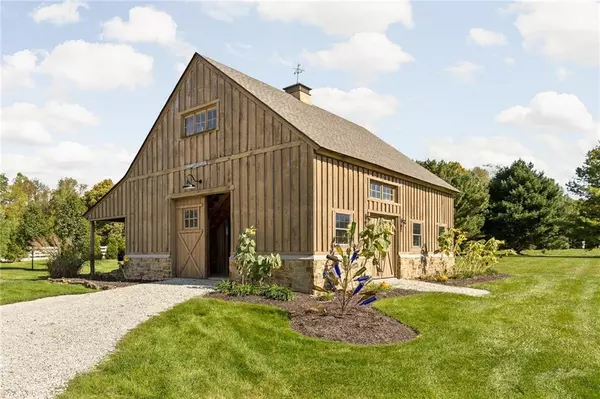$1,275,000
$1,275,000
For more information regarding the value of a property, please contact us for a free consultation.
1820 N 1100 E Sheridan, IN 46069
4 Beds
4 Baths
5,987 SqFt
Key Details
Sold Price $1,275,000
Property Type Single Family Home
Sub Type Single Family Residence
Listing Status Sold
Purchase Type For Sale
Square Footage 5,987 sqft
Price per Sqft $212
Subdivision No Subdivision
MLS Listing ID 21844881
Sold Date 09/09/22
Bedrooms 4
Full Baths 3
Half Baths 1
Year Built 2005
Tax Year 2022
Lot Size 5.000 Acres
Acres 5.0
Property Description
Tucked away amongst Boone County’s most prized bucolic properties, with potential of being a stellar equestrian sanctuary, rests a 5-acre estate where superior craftsmanship and scenic solitude effortlessly come together to create the ultimate in luxury. From the large gourmet kitchen with fireplace to the sweeping lower level with pub style wet bar & full-size exercise room with electrical rough in for sauna, this Zionsville school address is unmatched. Unparalleled outdoor seating overlooks fully fenced rear yard and gives way to a winding creek & prairie-like paths where wildlife is known to roam. Custom 2-story pole barn houses equipment & provides ample storage. Back-up home generator. Additional 11 acres available. Rare opportunity.
Location
State IN
County Boone
Rooms
Basement Finished, Full, Daylight/Lookout Windows
Kitchen Breakfast Bar, Center Island, Kitchen Eat In, Kitchen Country, Pantry
Interior
Interior Features Built In Book Shelves, Vaulted Ceiling(s), Walk-in Closet(s), Hardwood Floors
Heating Forced Air, Heat Pump
Cooling Central Air
Fireplaces Number 2
Fireplaces Type Two Sided, Family Room, Great Room, Kitchen
Equipment Generator, Network Ready, Smoke Detector, Sump Pump, WetBar, Water Purifier, Water-Softener Owned
Fireplace Y
Appliance Gas Cooktop, Dishwasher, Disposal, Microwave, Gas Oven, Refrigerator, Double Oven
Exterior
Exterior Feature Barn Pole, Driveway Gravel, Fence Full Rear, Fire Pit
Garage Attached
Garage Spaces 3.0
Building
Lot Description Creek On Property, Not In Subdivision, Tree Mature
Story Two
Foundation Concrete Perimeter, Concrete Perimeter
Sewer Septic Tank
Water Well
Architectural Style TraditonalAmerican
Structure Type Wood Siding, Cultured Stone
New Construction false
Others
Ownership NoAssoc
Read Less
Want to know what your home might be worth? Contact us for a FREE valuation!

Our team is ready to help you sell your home for the highest possible price ASAP

© 2024 Listings courtesy of MIBOR as distributed by MLS GRID. All Rights Reserved.






