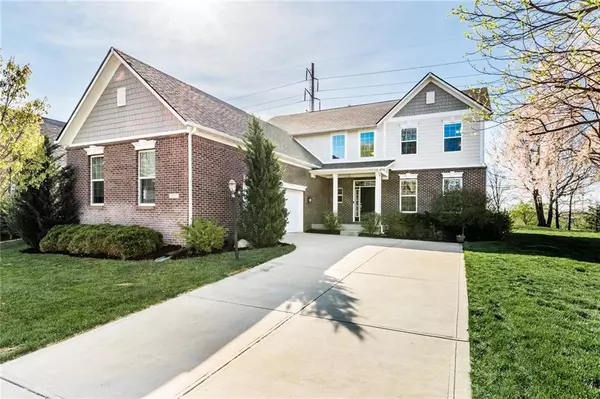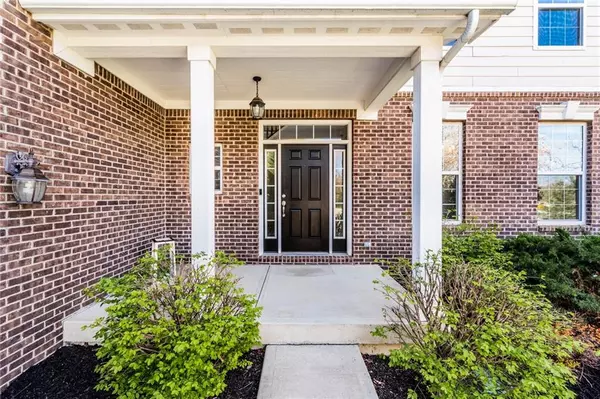$451,000
$425,000
6.1%For more information regarding the value of a property, please contact us for a free consultation.
2597 MILLGATE CT Carmel, IN 46033
4 Beds
3 Baths
3,608 SqFt
Key Details
Sold Price $451,000
Property Type Single Family Home
Sub Type Single Family Residence
Listing Status Sold
Purchase Type For Sale
Square Footage 3,608 sqft
Price per Sqft $125
Subdivision Yorktown Woods
MLS Listing ID 21869613
Sold Date 09/08/22
Bedrooms 4
Full Baths 2
Half Baths 1
HOA Fees $25/ann
Year Built 2011
Tax Year 2021
Lot Size 6,534 Sqft
Acres 0.15
Property Description
What an incredible opportunity to own a newer-built home in East Carmel! This 2011-built, one-owner home still looks and feels brand new at such an incredible price. Step into your large, two-story entryway w/ beautiful hardwood floors that lead you straight back to your gorgeous, gourmet kitchen boasting granite counters, stainless appliances, gas range, walk-in pantry & TONS of fabulous cabinets. Make your way upstairs to large master suite w/ tray ceiling, soaking tub, walk-in shower, 2 sinks & a massive walk-in closet. Basement has SO much space for storage & equipped w/ full egress windows and plumbing rough-ins. Outside enjoy total privacy as the last house in the neighborhood at the end of a cul-de-sac. This place truly has it all.
Location
State IN
County Hamilton
Rooms
Basement Unfinished
Kitchen Breakfast Bar
Interior
Interior Features Cathedral Ceiling(s), Walk-in Closet(s), Hardwood Floors
Heating Forced Air
Cooling Central Air
Fireplaces Number 1
Fireplaces Type Woodburning Fireplce
Equipment Network Ready, Smoke Detector, Not Applicable
Fireplace Y
Appliance Gas Cooktop, Dishwasher, Dryer, Disposal, Microwave, Refrigerator, Washer
Exterior
Exterior Feature Driveway Concrete
Parking Features Attached
Garage Spaces 2.0
Building
Lot Description Cul-De-Sac, Sidewalks, Tree Mature
Story Two
Foundation Concrete Perimeter
Sewer Sewer Connected
Water Public
Architectural Style TraditonalAmerican
Structure Type Vinyl With Stone
New Construction false
Others
HOA Fee Include Insurance, Maintenance
Ownership MandatoryFee
Read Less
Want to know what your home might be worth? Contact us for a FREE valuation!

Our team is ready to help you sell your home for the highest possible price ASAP

© 2024 Listings courtesy of MIBOR as distributed by MLS GRID. All Rights Reserved.






