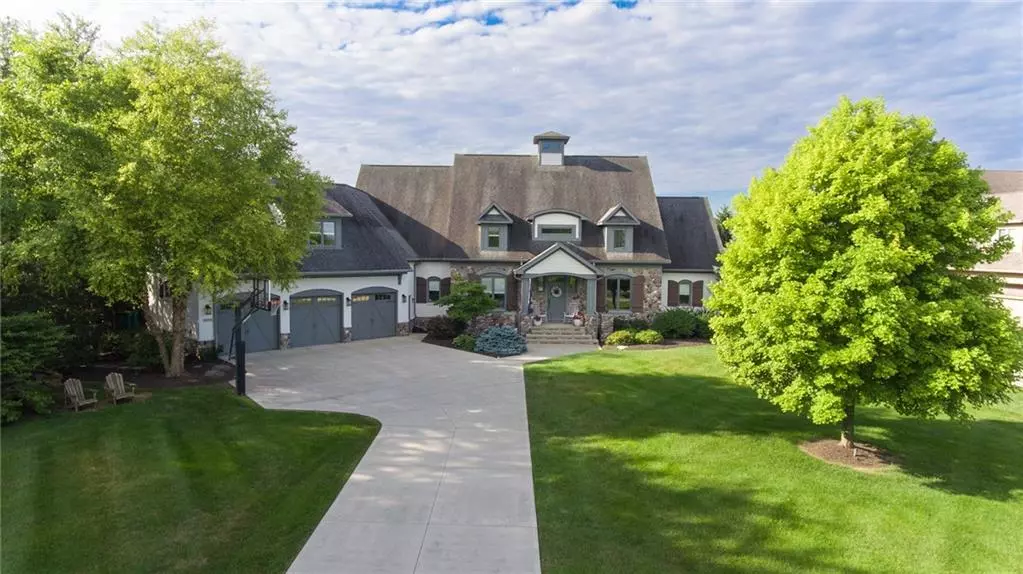$908,700
$908,700
For more information regarding the value of a property, please contact us for a free consultation.
11537 Hanbury Manor BLVD Noblesville, IN 46060
4 Beds
5 Baths
6,022 SqFt
Key Details
Sold Price $908,700
Property Type Single Family Home
Sub Type Single Family Residence
Listing Status Sold
Purchase Type For Sale
Square Footage 6,022 sqft
Price per Sqft $150
Subdivision Sagamore
MLS Listing ID 21875620
Sold Date 09/09/22
Bedrooms 4
Full Baths 3
Half Baths 2
HOA Fees $55/ann
Year Built 2006
Tax Year 2021
Lot Size 0.910 Acres
Acres 0.91
Property Description
Stunning luxury-traditional Custom Home that is MOVE IN READY in desirable Sagamore! Home features a spacious floor plan. Owner's suite located on the first floor featuring tray ceilings. Gourmet kitchen features hearth room with stone fireplace. Pour your morning coffee and enjoy the views of the backyard featuring a new concrete stamped from the spacious screened-in porch. Upstairs features a large finished bonus room. Basement houses a theater room, exercise room full bar, game room and storage area. The lot is just under an acre and features a tree-lined lot at the end of a private street. Don't miss the surround sound speakers throughout the home, garage and patio! (Lawn has irrigation system.) Invisible Fence to stay.
Location
State IN
County Hamilton
Rooms
Basement Finished Ceiling, Finished, Finished Walls
Kitchen Kitchen Eat In, Pantry WalkIn
Interior
Interior Features Attic Access, Tray Ceiling(s), Hardwood Floors, Wet Bar, Windows Wood, Wood Work Painted
Heating Forced Air
Cooling Central Air
Fireplaces Number 1
Fireplaces Type Hearth Room
Equipment Sump Pump, Surround Sound, WetBar, Water-Softener Owned
Fireplace Y
Appliance Gas Cooktop, Dishwasher, Microwave, Gas Oven
Exterior
Exterior Feature Driveway Concrete, Irrigation System
Garage Attached
Garage Spaces 3.0
Building
Lot Description Corner, Cul-De-Sac, Sidewalks, Tree Mature
Story Three Or More
Foundation Concrete Perimeter
Sewer Sewer Connected
Water Public
Architectural Style TraditonalAmerican
Structure Type Brick, Stone
New Construction false
Others
HOA Fee Include Entrance Common, Maintenance, Management
Ownership MandatoryFee
Read Less
Want to know what your home might be worth? Contact us for a FREE valuation!

Our team is ready to help you sell your home for the highest possible price ASAP

© 2024 Listings courtesy of MIBOR as distributed by MLS GRID. All Rights Reserved.






