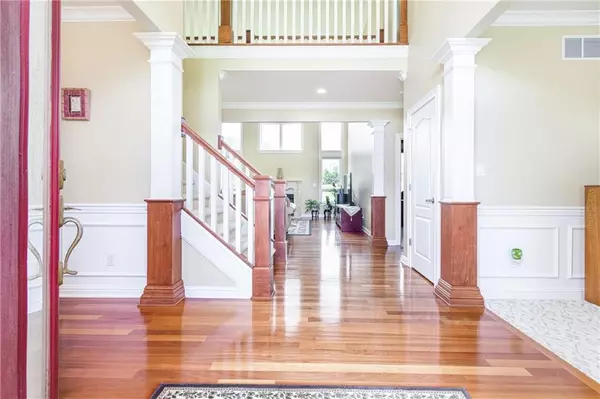$680,000
$699,900
2.8%For more information regarding the value of a property, please contact us for a free consultation.
4507 Austin Oaks CT Zionsville, IN 46077
4 Beds
4 Baths
5,294 SqFt
Key Details
Sold Price $680,000
Property Type Single Family Home
Sub Type Single Family Residence
Listing Status Sold
Purchase Type For Sale
Square Footage 5,294 sqft
Price per Sqft $128
Subdivision Austin Oaks
MLS Listing ID 21876871
Sold Date 09/12/22
Bedrooms 4
Full Baths 3
Half Baths 1
HOA Fees $88/qua
Year Built 2004
Tax Year 2021
Lot Size 0.680 Acres
Acres 0.68
Property Description
You can't beat the high quality in this custom built home. Upgrades include 2x6 framing, built-ins, columns & trim work w/smooth enamel finish + more. Gorgeous cherry hardwood connect the main floor. Enjoy the views from your 2-story great room w/ custom stone fireplace mantle. Gather in the chef's kitchen with its 5 burner gas cooktop, double ovens & granite counters. You'll discover the 4 bedrooms & 3 full baths upstairs -- including the large Primary w/tray ceiling, sitting area & enormous walk-in closet. A full basement w/daylight windows awaits your finishing touches. The private, sprawling .68 acre yard is adjacent to common area for an even larger feel. Neighborhood amenities include tennis courts, pool, playground & club house.
Location
State IN
County Boone
Rooms
Basement Ceiling - 9+ feet
Kitchen Center Island, Kitchen Eat In, Pantry
Interior
Interior Features Built In Book Shelves, Cathedral Ceiling(s), Walk-in Closet(s), Hardwood Floors, Windows Thermal
Heating Forced Air
Cooling Central Air
Fireplaces Number 1
Fireplaces Type Gas Log, Great Room
Equipment Sump Pump w/Backup, Water-Softener Owned
Fireplace Y
Appliance Gas Cooktop, Dishwasher, Disposal, Microwave, Electric Oven, Range Hood, Refrigerator, Double Oven
Exterior
Exterior Feature Driveway Concrete, Pool Community, Irrigation System, Tennis Community
Garage Attached
Garage Spaces 3.0
Building
Lot Description Cul-De-Sac
Story Two
Foundation Concrete Perimeter
Sewer Sewer Connected
Water Public
Architectural Style TraditonalAmerican
Structure Type Brick, Cement Siding
New Construction false
Others
HOA Fee Include Clubhouse, Maintenance, ParkPlayground, Pool, Snow Removal, Tennis Court(s)
Ownership MandatoryFee
Read Less
Want to know what your home might be worth? Contact us for a FREE valuation!

Our team is ready to help you sell your home for the highest possible price ASAP

© 2024 Listings courtesy of MIBOR as distributed by MLS GRID. All Rights Reserved.






