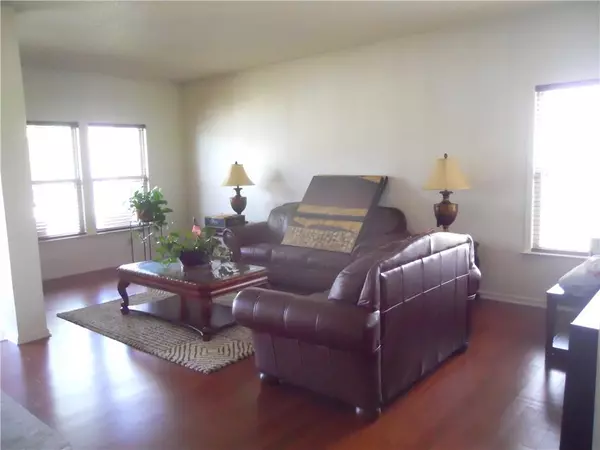$260,000
$275,000
5.5%For more information regarding the value of a property, please contact us for a free consultation.
8603 Wheatfield DR Camby, IN 46113
3 Beds
3 Baths
3,036 SqFt
Key Details
Sold Price $260,000
Property Type Single Family Home
Sub Type Single Family Residence
Listing Status Sold
Purchase Type For Sale
Square Footage 3,036 sqft
Price per Sqft $85
Subdivision Northfield At Heartland Crossing
MLS Listing ID 21869609
Sold Date 09/09/22
Bedrooms 3
Full Baths 2
Half Baths 1
HOA Fees $61/qua
Year Built 2005
Tax Year 2022
Lot Size 7,405 Sqft
Acres 0.17
Property Description
Lots of room in this 3BR 2.5 bath home. Features a large loft (room to close off & add closet for 4th BR if needed), both LR & GR. Large dining area & kitchen, plus big walk in pantry. 9' ceilings main floor & corner gas fireplace. Furnace & A/C was upgraded & replaced in 2019, W/H replaced 2017. All appliances stay, including washer, dryer & garage freezer. All work at this time, but they are not warranted, implied or otherwise. Full rear priv fence back yard & small storage shed included for lawnmower & outdoor items. Large patio with stamped finish. Community offers 3 pools plus a nice playground, tennis court.
Alarm equipment/system is inactive.
PLEASE excuse our mess, we are in processing of moving. give 2 hour notice for showings.
Location
State IN
County Marion
Rooms
Kitchen Pantry WalkIn
Interior
Interior Features Raised Ceiling(s), Walk-in Closet(s), Windows Thermal, Windows Vinyl
Heating Forced Air
Cooling Central Air
Fireplaces Number 1
Fireplaces Type Gas Log, Gas Starter, Great Room
Equipment Satellite Dish No Controls, Smoke Detector
Fireplace Y
Appliance Dryer, Disposal, Gas Oven, Refrigerator, Free-Standing Freezer, Washer, MicroHood
Exterior
Exterior Feature Fence Full Rear, Fence Privacy, Storage
Garage Attached
Garage Spaces 2.0
Building
Lot Description Sidewalks, Trees Small
Story Two
Foundation Slab
Sewer Sewer Connected
Water Public
Architectural Style TraditonalAmerican
Structure Type Vinyl With Brick
New Construction false
Others
HOA Fee Include Entrance Common, Insurance, Maintenance, ParkPlayground, Pool, Management
Ownership MandatoryFee
Read Less
Want to know what your home might be worth? Contact us for a FREE valuation!

Our team is ready to help you sell your home for the highest possible price ASAP

© 2024 Listings courtesy of MIBOR as distributed by MLS GRID. All Rights Reserved.






