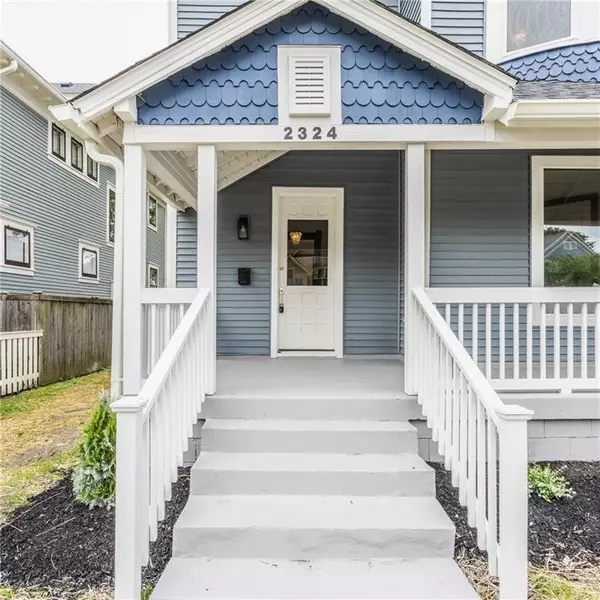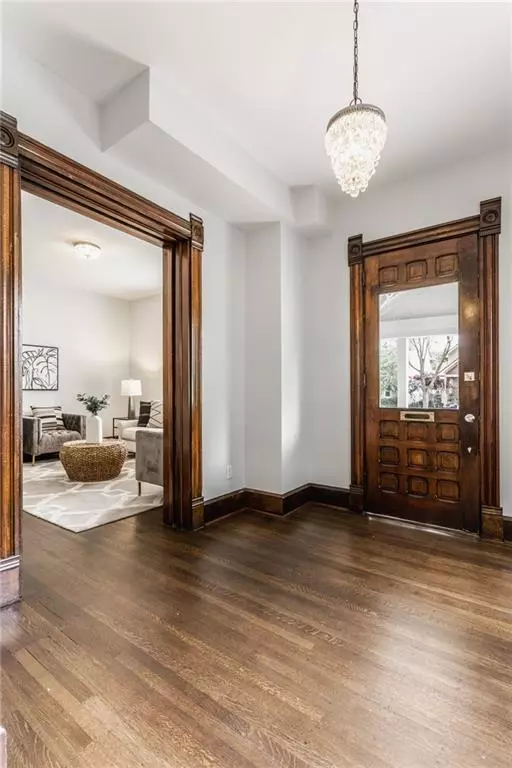$475,000
$475,000
For more information regarding the value of a property, please contact us for a free consultation.
2324 N Delaware ST Indianapolis, IN 46205
3 Beds
3 Baths
2,706 SqFt
Key Details
Sold Price $475,000
Property Type Single Family Home
Sub Type Single Family Residence
Listing Status Sold
Purchase Type For Sale
Square Footage 2,706 sqft
Price per Sqft $175
Subdivision Martindales Lincoln Park
MLS Listing ID 21859011
Sold Date 09/15/22
Bedrooms 3
Full Baths 2
Half Baths 1
Year Built 1904
Tax Year 2022
Lot Size 5,488 Sqft
Acres 0.126
Property Description
FALL CREEK PLACE! Step inside this beautiful, updated, Victorian home located in the heart of Fall Creek, see the newly updated kitchen with gorgeous, gray cabinets, large granite topped island, ss appliances. Main level features a separate living room with a historic fireplace and og hardwoods. Open floor plan family room connects to dining room and kitchen. Thoughtful finishes throughout this 3 bed, 2.5 bath home, custom tile even in the laundry room. Master Suite has double vanity, huge tiled shower, custom shelving in WIC. Step outside to the front porch or back paver patio and enjoy your summer. New 2 car garage on alley. This home is conveniently located just a couple blocks from Goose the Market, City Yoga, pocket parks, and more!
Location
State IN
County Marion
Rooms
Basement Cellar, Unfinished
Kitchen Center Island, Kitchen Updated, Pantry
Interior
Interior Features Attic Access, Raised Ceiling(s), Walk-in Closet(s), Screens Complete, Windows Vinyl
Heating Forced Air
Cooling Central Air
Fireplaces Number 1
Fireplaces Type Living Room, Non Functional
Equipment Smoke Detector
Fireplace Y
Appliance Dishwasher, Disposal, Gas Oven, Refrigerator
Exterior
Exterior Feature Driveway Concrete
Garage Detached
Garage Spaces 2.0
Building
Lot Description Sidewalks, Storm Sewer, Tree Mature
Story Two
Foundation Brick, Crawl Space
Sewer Sewer Connected
Water Public
Architectural Style Victorian
Structure Type Vinyl Siding, Wood
New Construction false
Others
HOA Fee Include Other
Ownership NoAssoc
Read Less
Want to know what your home might be worth? Contact us for a FREE valuation!

Our team is ready to help you sell your home for the highest possible price ASAP

© 2024 Listings courtesy of MIBOR as distributed by MLS GRID. All Rights Reserved.






