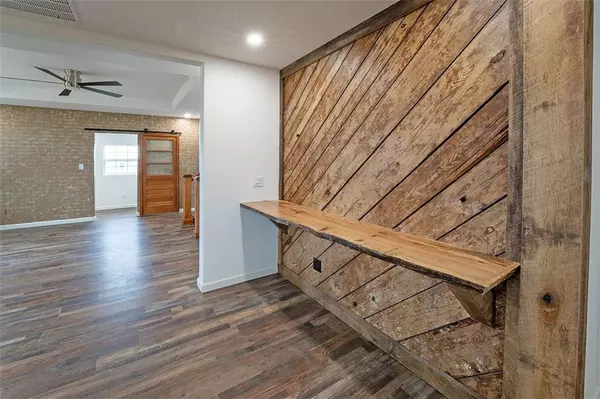$350,000
$279,000
25.4%For more information regarding the value of a property, please contact us for a free consultation.
12835 S County Road 300 W Muncie, IN 47302
3 Beds
3 Baths
2,455 SqFt
Key Details
Sold Price $350,000
Property Type Single Family Home
Sub Type Single Family Residence
Listing Status Sold
Purchase Type For Sale
Square Footage 2,455 sqft
Price per Sqft $142
Subdivision No Subdivision
MLS Listing ID 21858272
Sold Date 09/20/22
Bedrooms 3
Full Baths 3
Year Built 1900
Tax Year 2020
Lot Size 5.000 Acres
Acres 5.0
Property Description
YOU CAN HAVE THE BEST OF BOTH WORLDS IN THIS UPDATED FARMHOUSE WITH A TOUCH OF UNIQUE CHARACTER! ALL NEW INTERIOR AND EXTERIOR! OPEN CONCEPT KITCHEN AND DINING WITH WOOD BREAKFAST BAR AND FEATURE WALLS, POT RACK LIGHT, RECESSED LIGHTING, AMPLE CABINET AND COUNTER SPACE WITH CUSTOM DESIGNED BACKSPLASH! LAUNDRY AREA WITH CABINETS AND GLIDING BARN TRACK DOOR THAT WAS ORIGINAL TO HOME. OWNERS SUITE ON MAIN LEVEL WITH BATH AND WALK IN CLOSET. UPSTAIRS BOOSTS 2 BEDROOMS AND FULL BATH AS WELL AS A BONUS ROOM. LIVING ROOM LEADS TO COVERED FRONT PORCH. 2 CAR ATTACHED GARAGE WITH CONCRETE APRON AND SIDEWALKS. ALL THIS AND MORE ON 5 ACRES IN DALEVILLE SCHOOLS OR SHENANDOAH SCHOOLS!
Location
State IN
County Delaware
Rooms
Basement Unfinished
Kitchen Breakfast Bar, Kitchen Eat In, Kitchen Updated
Interior
Interior Features Windows Vinyl, WoodWorkStain/Painted
Heating Forced Air
Cooling Central Air
Equipment Sump Pump, Water-Softener Owned
Fireplace Y
Appliance Electric Oven
Exterior
Exterior Feature Barn Horse, Barn Pole, Driveway Gravel
Garage Attached
Garage Spaces 2.0
Building
Lot Description Rural No Subdivision
Story Two
Foundation Block
Sewer Septic Tank
Water Well
Architectural Style TraditonalAmerican
Structure Type Brick, Vinyl Siding
New Construction false
Others
Ownership NoAssoc
Read Less
Want to know what your home might be worth? Contact us for a FREE valuation!

Our team is ready to help you sell your home for the highest possible price ASAP

© 2024 Listings courtesy of MIBOR as distributed by MLS GRID. All Rights Reserved.






