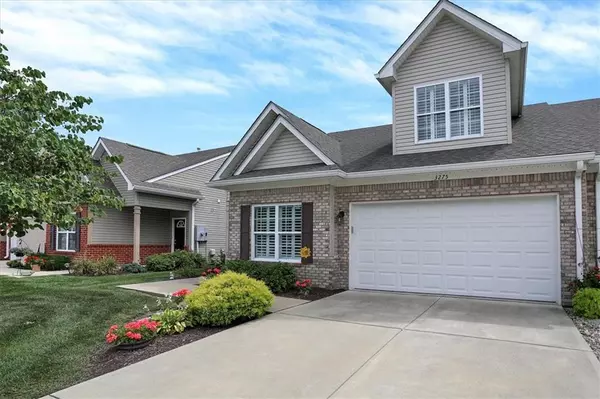$320,000
$325,000
1.5%For more information regarding the value of a property, please contact us for a free consultation.
3275 Eaton Mews CT Greenwood, IN 46143
3 Beds
3 Baths
1,998 SqFt
Key Details
Sold Price $320,000
Property Type Single Family Home
Sub Type Single Family Residence
Listing Status Sold
Purchase Type For Sale
Square Footage 1,998 sqft
Price per Sqft $160
Subdivision Stone Village
MLS Listing ID 21880668
Sold Date 09/21/22
Bedrooms 3
Full Baths 2
Half Baths 1
HOA Fees $66/ann
Year Built 2015
Tax Year 2021
Lot Size 5,140 Sqft
Acres 0.118
Property Description
STONE VILLAGE: McNeil Homes - Master On Main Low Maintenance & Low HOA Like-New CONDO- 1998 sf Open/SplitBed, 2-3 Bed/2.5 Bath; 2-Car Fin. GARAGE; New 20x22 TREX DECK, Privacy Fence/Area; MAIN: GREAT Rm: Soaring 12' Ceilg, OPEN Upgrade StairCase; Eat/In KITCHEN: HWFlr, SS Appls, GRANITE Cntr/Center Isle BrkfstBar/Pend't Lights, 36" Cabs SoftClose/SlideShelves, UnderMt Sink; BRKFST/DINING; SUNROOM: HdWd Floors- Deck Access; MASTER: TrayCeilg, CrownMldg & RopeLight'g, W/i Clos, Tile Bathrm-Elevated Vanity DualSink WalkIn Shower; BED2: Granite Elev'd Vanity 2ndBath; LNDRY: CeramicTile, Custom Locker; UP: LOFT/BED3- Office/Den/Rec/GuestRm, 1/2Bath; WALK-IN Floored-ATTIC AND: Tiled Entry, Ceramic Baths, CustomPlant'nBlinds, Rub'dOilBronze Hdware
Location
State IN
County Johnson
Rooms
Kitchen Breakfast Bar, Center Island, Kitchen Eat In, Kitchen Updated
Interior
Interior Features Attic Access, Raised Ceiling(s), Tray Ceiling(s), Walk-in Closet(s), Hardwood Floors, Wood Work Painted
Heating Forced Air
Cooling Central Air, Ceiling Fan(s)
Equipment Network Ready, Security Alarm Paid, Smoke Detector, Programmable Thermostat
Fireplace Y
Appliance Dishwasher, Electric Oven, Refrigerator, MicroHood
Exterior
Garage Attached
Garage Spaces 2.0
Building
Lot Description Cul-De-Sac, Sidewalks, Street Lights, Suburban
Story One Leveland + Loft
Foundation Slab
Sewer Sewer Connected
Water Public
Architectural Style Ranch, TraditonalAmerican
Structure Type Brick, Vinyl With Brick
New Construction false
Others
HOA Fee Include Insurance, Lawncare, Maintenance, Snow Removal, Trash
Ownership MandatoryFee
Read Less
Want to know what your home might be worth? Contact us for a FREE valuation!

Our team is ready to help you sell your home for the highest possible price ASAP

© 2024 Listings courtesy of MIBOR as distributed by MLS GRID. All Rights Reserved.






