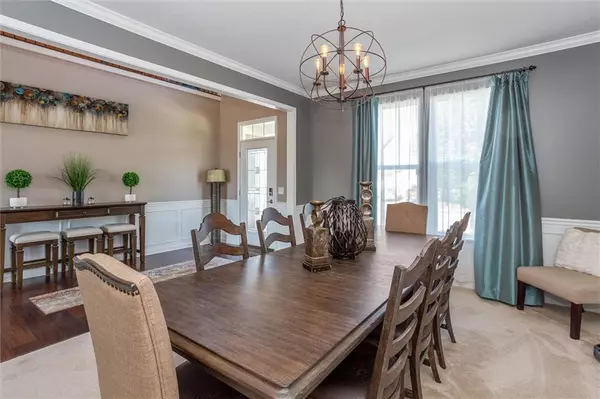$510,000
$479,500
6.4%For more information regarding the value of a property, please contact us for a free consultation.
133 Bentree BLVD Danville, IN 46122
6 Beds
4 Baths
4,992 SqFt
Key Details
Sold Price $510,000
Property Type Single Family Home
Sub Type Single Family Residence
Listing Status Sold
Purchase Type For Sale
Square Footage 4,992 sqft
Price per Sqft $102
Subdivision Four Oaks
MLS Listing ID 21874347
Sold Date 09/23/22
Bedrooms 6
Full Baths 3
Half Baths 1
HOA Fees $50/ann
Year Built 2015
Tax Year 2021
Lot Size 9,147 Sqft
Acres 0.21
Property Description
Move in ready and immaculate describe this wonderful 5bdrm home! .Located on the pond w/views.Finished basement w/possible 6th bedrm.Large oversized bdrms+wonderful layout.3 car garage .Master bedroom w/extra large sitting area .Large walk in closets!!.Gorgeous stacked stone fireplace in great room. Don't miss the walk in pantry+well equipped kitchen w/island,Double ovens.Stainless appliances and Granite YES.The loft is big enough to make a 2nd entertainment area. Wait until you see the full finished lower level. Its a knock out.Full bar area,w/LVP flooring ,excellent lighting,storage guest space+Full bath+Barn door! Decorated beautifully.Ready for you! .Surround sound Throughout! Wood Deck & custom patio with fire pit area.
Location
State IN
County Hendricks
Rooms
Basement Ceiling - 9+ feet, Finished, Full
Kitchen Center Island, Kitchen Eat In, Pantry WalkIn
Interior
Interior Features Attic Access, Walk-in Closet(s), Screens Complete, Wet Bar, WoodWorkStain/Painted
Heating Forced Air
Cooling Central Air
Fireplaces Number 1
Fireplaces Type Gas Log, Great Room
Equipment Network Ready, Security Alarm Monitored, Security Alarm Paid, Sump Pump, Surround Sound, Programmable Thermostat
Fireplace Y
Appliance Electric Cooktop, Dishwasher, Disposal, Microwave, Refrigerator, Double Oven, Oven
Exterior
Exterior Feature Driveway Concrete
Garage Attached
Garage Spaces 3.0
Building
Lot Description Pond, Sidewalks, Street Lights, Suburban
Story Two
Foundation Concrete Perimeter
Sewer Sewer Connected
Water Public
Architectural Style TraditonalAmerican
Structure Type Brick, Cement Siding
New Construction false
Others
HOA Fee Include Association Builder Controls, Entrance Common, Insurance, Maintenance, ParkPlayground, Pool
Ownership MandatoryFee
Read Less
Want to know what your home might be worth? Contact us for a FREE valuation!

Our team is ready to help you sell your home for the highest possible price ASAP

© 2024 Listings courtesy of MIBOR as distributed by MLS GRID. All Rights Reserved.






