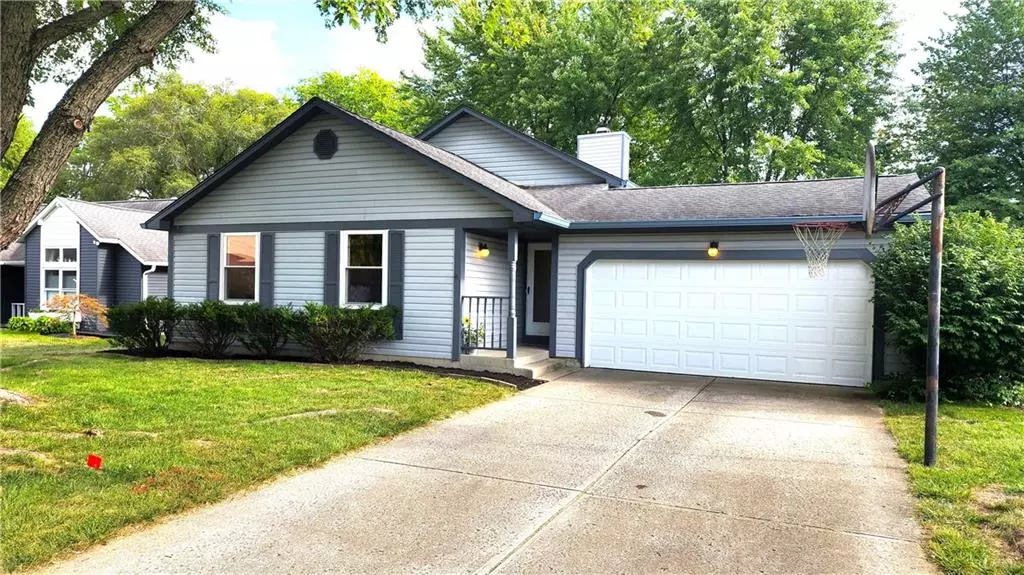$265,000
$260,000
1.9%For more information regarding the value of a property, please contact us for a free consultation.
3723 PEBBLE CREEK DR Indianapolis, IN 46268
3 Beds
3 Baths
1,542 SqFt
Key Details
Sold Price $265,000
Property Type Single Family Home
Sub Type Single Family Residence
Listing Status Sold
Purchase Type For Sale
Square Footage 1,542 sqft
Price per Sqft $171
Subdivision Crooked Creek Heights
MLS Listing ID 21879063
Sold Date 09/30/22
Bedrooms 3
Full Baths 2
Half Baths 1
Year Built 1986
Tax Year 2021
Lot Size 10,079 Sqft
Acres 0.2314
Property Description
Remarkable home with hardwood floors, and brand new carpeting. Multi levels and an exterior home office. Inviting living room with hrdwd flrs on entry. Freshly painted upper and lower levels. The dining is open to the updated kitchen. Kit has high quality cabinets with soft close drawers. Granite countertops and updated faucets. Brand new gas stove. Lower level family room is 20x12 with fireplace. Built in desk area in lower level. Walk out back door to large deck and detached home office. Office has separate heating/cooling source, built in bkshlves, cath ceiling, internet & outlets. Beautiful spacious back yard, fully fenced. Wtr heater, gutters, exterior paint are newer. Take the virtual tour all the way outside to the home office!
Location
State IN
County Marion
Rooms
Basement Finished, Walk Out
Kitchen Breakfast Bar, Kitchen Updated
Interior
Interior Features Attic Access, Built In Book Shelves, Hardwood Floors, Screens Complete, Windows Thermal, Windows Vinyl
Heating Forced Air
Cooling Central Air
Fireplaces Number 1
Fireplaces Type Family Room, Woodburning Fireplce
Equipment Smoke Detector, Sump Pump
Fireplace Y
Appliance Dishwasher, Disposal, Gas Oven, Refrigerator, MicroHood
Exterior
Exterior Feature Driveway Concrete, Fence Full Rear, Playground, Storage
Garage Attached
Garage Spaces 2.0
Building
Lot Description Tree Mature
Story Three Or More
Foundation Concrete Perimeter, Slab
Sewer Sewer Connected
Water Public
Architectural Style Multi-Level, TraditonalAmerican
Structure Type Aluminum Siding
New Construction false
Others
Ownership NoAssoc
Read Less
Want to know what your home might be worth? Contact us for a FREE valuation!

Our team is ready to help you sell your home for the highest possible price ASAP

© 2024 Listings courtesy of MIBOR as distributed by MLS GRID. All Rights Reserved.






