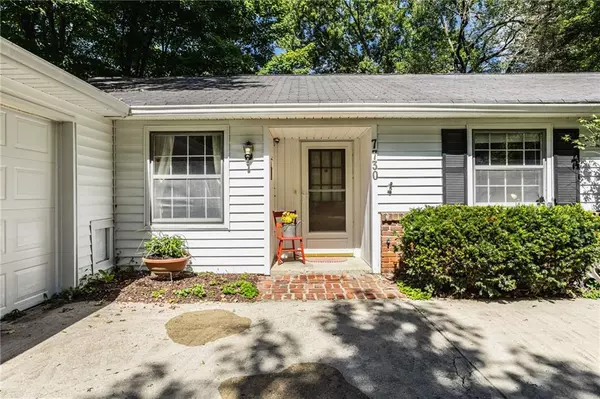$256,000
$245,000
4.5%For more information regarding the value of a property, please contact us for a free consultation.
7730 Grandview DR Indianapolis, IN 46260
4 Beds
3 Baths
1,977 SqFt
Key Details
Sold Price $256,000
Property Type Single Family Home
Sub Type Single Family Residence
Listing Status Sold
Purchase Type For Sale
Square Footage 1,977 sqft
Price per Sqft $129
Subdivision Holiday Add
MLS Listing ID 21881155
Sold Date 10/03/22
Bedrooms 4
Full Baths 3
Year Built 1962
Tax Year 2021
Lot Size 0.320 Acres
Acres 0.32
Property Description
CAN YOU SAY WOW?! This 4BDRM/3BA RANCH in one of Washington Township’s most established neighborhoods is a rare find! Owned by the same family for 60 years, this lovingly cared for home boasts TWO Owner’s Suites, complete with en-suite FULL BATHS, one of which is handicap accessible! All appliances stay in the cozy eat-in kitchen, complete with stainless steel refrigerator, gas range and walk-in pantry. Double doors lead out to the private brick patio, where you can have a backyard bonfire and watch the stars on a warm Indiana evening. Minutes from restaurants, shopping and the award-winning Washington Township Schools. This Holiday home won’t last long—see it TODAY!
Location
State IN
County Marion
Rooms
Kitchen Kitchen Eat In, Pantry WalkIn
Interior
Interior Features Built In Book Shelves, Walk-in Closet(s), Screens Some, Windows Wood, WoodWorkStain/Painted
Heating Forced Air
Cooling Central Air, Ceiling Fan(s)
Equipment Network Ready, Programmable Thermostat
Fireplace Y
Appliance Dishwasher, Dryer, Disposal, Microwave, Gas Oven, Refrigerator, Washer
Exterior
Exterior Feature Barn Mini, Driveway Concrete, Exterior Handicap Accessible
Garage Attached
Garage Spaces 2.0
Building
Lot Description Curbs, Tree Mature
Story One
Foundation Slab
Sewer Sewer Connected
Water Public
Architectural Style Ranch
Structure Type Brick, Wood
New Construction false
Others
Ownership NoAssoc
Read Less
Want to know what your home might be worth? Contact us for a FREE valuation!

Our team is ready to help you sell your home for the highest possible price ASAP

© 2024 Listings courtesy of MIBOR as distributed by MLS GRID. All Rights Reserved.






