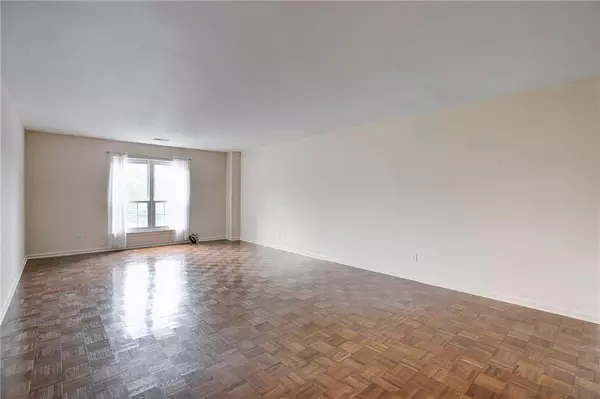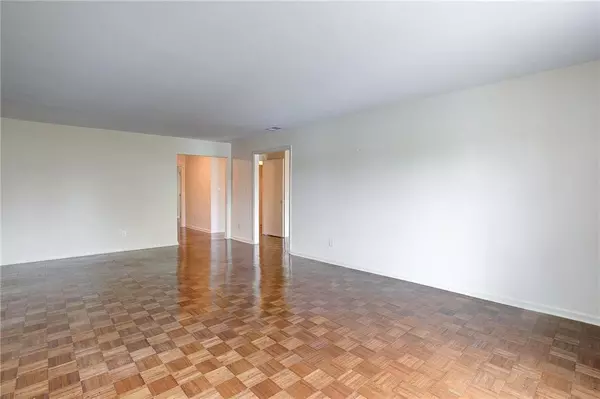$177,900
$177,900
For more information regarding the value of a property, please contact us for a free consultation.
611C Dellingham DR Indianapolis, IN 46260
2 Beds
2 Baths
1,975 SqFt
Key Details
Sold Price $177,900
Property Type Condo
Sub Type Condominium
Listing Status Sold
Purchase Type For Sale
Square Footage 1,975 sqft
Price per Sqft $90
Subdivision Lions Head
MLS Listing ID 21855228
Sold Date 10/31/22
Bedrooms 2
Full Baths 2
HOA Fees $521/mo
Year Built 1973
Tax Year 2021
Lot Size 7,135 Sqft
Acres 0.1638
Property Description
Enjoy beautiful sunsets with rare lake views on a private balcony or by a toasty fire in the family room fireplace in this well maintained, lovely home, perfect for entertaining. Located in a sought-after gated community adjacent to Meridian Hills & near Holliday Park & Broad Ripple, you’ll appreciate this 2nd floor, 2 BR, 2 BA condo with spacious rooms, closets galore (3 walk-ins, 10 total), a large master suite, & 2 full baths. Many updates include HVAC, appliances, electric & windows. HOA fee includes 1 carport (across from building entry), gas (heat, fireplace, kitchen), water heater, water, sewer, trash & recycling pickup, snow removal & clubhouse & pool amenities. Additional carports or garages may be rented as available.
Location
State IN
County Marion
Rooms
Kitchen Kitchen Eat In, Kitchen Some Updates, Pantry
Interior
Interior Features Vaulted Ceiling(s), Walk-in Closet(s), Hardwood Floors, Screens Some, Windows Vinyl, Wood Work Painted
Heating Forced Air
Cooling Central Air, Ceiling Fan(s)
Fireplaces Number 1
Fireplaces Type Den/Library Fireplace, Gas Log
Equipment Smoke Detector
Fireplace Y
Appliance Dishwasher, Dryer, Disposal, Electric Oven, Range Hood, Refrigerator, Washer
Exterior
Exterior Feature Clubhouse, Driveway Asphalt, In Ground Pool, Pool Community, Irrigation System
Garage Carport
Building
Lot Description Curbs, Sidewalks, Storm Sewer, Street Lights
Story One
Foundation Slab
Sewer Sewer Connected
Water Public
Architectural Style Georgian
Structure Type Brick
New Construction false
Others
HOA Fee Include Clubhouse, Entrance Private, Insurance, Insurance, Lawncare, Maintenance Grounds, Maintenance Structure, Snow Removal, Trash, Sewer
Ownership MandatoryFee
Read Less
Want to know what your home might be worth? Contact us for a FREE valuation!

Our team is ready to help you sell your home for the highest possible price ASAP

© 2024 Listings courtesy of MIBOR as distributed by MLS GRID. All Rights Reserved.






