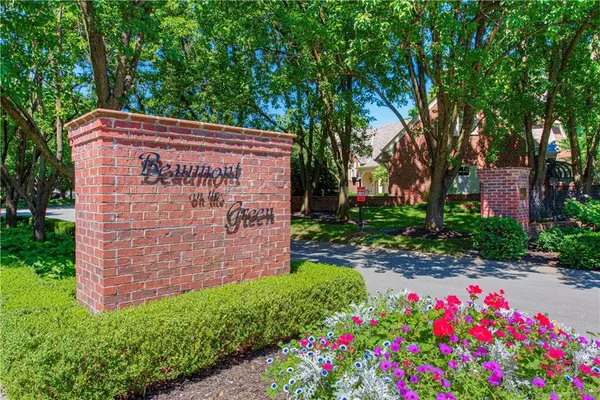$550,000
$505,000
8.9%For more information regarding the value of a property, please contact us for a free consultation.
7949 Beaumont Green E. Dr. Indianapolis, IN 46250
2 Beds
3 Baths
3,204 SqFt
Key Details
Sold Price $550,000
Property Type Condo
Sub Type Condominium
Listing Status Sold
Purchase Type For Sale
Square Footage 3,204 sqft
Price per Sqft $171
Subdivision Beaumont On The Green
MLS Listing ID 21871002
Sold Date 11/14/22
Bedrooms 2
Full Baths 2
Half Baths 1
HOA Fees $722/mo
Year Built 1983
Tax Year 2022
Lot Size 0.270 Acres
Acres 0.27
Property Description
Downsizing or looking for one level condo living in a great northside location? Well, you may have just found it! Located in beautifully landscaped Beaumont on the Green, this 3,204 square-foot ranch home boasts generous room sizes, hardwood floors in most rooms, and a huge kitchen with center island, Viking gas range, built-in Sub-Zero refrigerator & walk-in pantry. Top quality all brick construction & fine interior finishes are trademarks of the builder, H. Emerson Young. The rich paneled library allows for large gatherings/entertaining. The new 3-season sunroom is delightful and overlooks the private brick patio & back yard. Plus you’ll be amazed at all the interior storage space offered & the oversized 2-car garage. Move-in ready!
Location
State IN
County Marion
Rooms
Kitchen Breakfast Bar, Center Island, Kitchen Some Updates, Pantry WalkIn
Interior
Interior Features Attic Pull Down Stairs, Built In Book Shelves, Walk-in Closet(s), Hardwood Floors, Window Bay Bow, Windows Wood
Heating Forced Air, Heat Pump, Humidifier
Cooling Central Air, Heat Pump, Roof Turbine(s)
Fireplaces Number 1
Fireplaces Type Den/Library Fireplace, Gas Log, Masonry
Equipment Central Vacuum, Security Alarm Paid, Smoke Detector, WetBar, Water-Softener Owned
Fireplace Y
Appliance Electric Cooktop, Dishwasher, Dryer, Disposal, Microwave, Gas Oven, Range Hood, Refrigerator, Washer, Oven
Exterior
Exterior Feature Driveway Asphalt, Fence Partial, Irrigation System
Garage Attached
Garage Spaces 2.0
Building
Lot Description Irregular, Storm Sewer, Street Lights, Tree Mature
Story One
Foundation Block
Sewer Sewer Connected
Water Public
Architectural Style Ranch, TraditonalAmerican
Structure Type Brick
New Construction false
Others
HOA Fee Include Association Home Owners, Insurance, Insurance, Irrigation, Maintenance Grounds, Maintenance Structure, Management, Snow Removal
Ownership MandatoryFee,PlannedUnitDev
Read Less
Want to know what your home might be worth? Contact us for a FREE valuation!

Our team is ready to help you sell your home for the highest possible price ASAP

© 2024 Listings courtesy of MIBOR as distributed by MLS GRID. All Rights Reserved.






