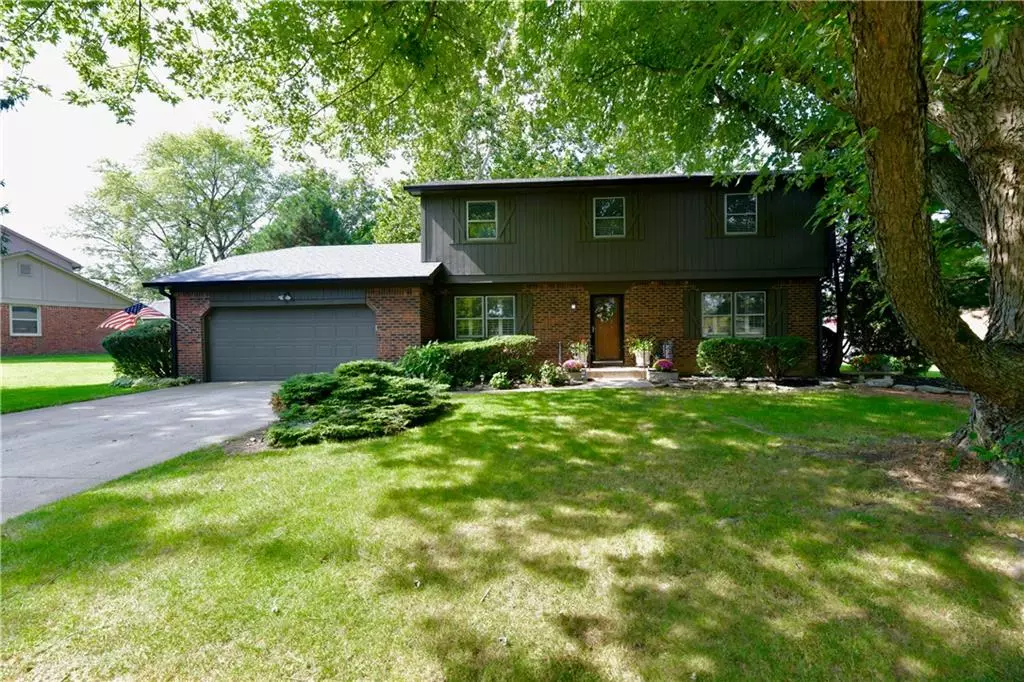$318,900
$318,900
For more information regarding the value of a property, please contact us for a free consultation.
6171 Buckskin CT Indianapolis, IN 46250
4 Beds
3 Baths
2,370 SqFt
Key Details
Sold Price $318,900
Property Type Single Family Home
Sub Type Single Family Residence
Listing Status Sold
Purchase Type For Sale
Square Footage 2,370 sqft
Price per Sqft $134
Subdivision Ivy Hills
MLS Listing ID 21879271
Sold Date 11/28/22
Bedrooms 4
Full Baths 2
Half Baths 1
HOA Fees $3/ann
Year Built 1978
Tax Year 2021
Lot Size 0.432 Acres
Acres 0.432
Property Description
WELCOME TO THIS SPACIOUS TWO-STORY HOME LOCATED IN SOUGHT OUT IVY HILLS. THIS 4 BEDROOM, 2.5 BATHS WITH LARGE ALL-SEASON ROOM HAS PLENTY OF STORAGE EVEN FOR THE GROWING FAMILY. STUNNING HARDWOOD FLOORS IN ENTRY, LIVING ROOM, DINING ROOM, KITCHEN AND LAUNDRY ROOMS. CEDAR LINED FAMILY ROOM WITH WOODBURNING FIREPLACE & A TV THAT STAYS. NEW HVAC 2020 . NEW ROOF 2021. GRANITE TILES COUNTERS IN KITCHN. PLANTATION SHUTTERS, STAINLESS STEEL APPLIANCES, BUILT-IN BOOKSHELVES AND A LARGE LAUNDRY ROOM. THE ALL-SEASON ROOM IS A GREAT PLACE TO START THE DAY OR PLAY A GAME! LARGE BACK YARD WITH MATURE TREES, MINIBARN, FENCE, DECK AND PATIO. NO HOA. A NEIGHBORHOOD WHERE NEIGHBORS HELP ONE ANOTHER. ENDLESS POSSIBILITIES. SCHEDULE A SHOWING TODAY!
Location
State IN
County Marion
Rooms
Kitchen Pantry
Interior
Interior Features Built In Book Shelves, Walk-in Closet(s), Hardwood Floors, Screens Some
Heating Forced Air
Cooling Central Air
Fireplaces Number 1
Fireplaces Type Woodburning Fireplce
Equipment Programmable Thermostat
Fireplace Y
Appliance Dishwasher, Electric Oven, Range Hood, Refrigerator
Exterior
Exterior Feature Barn Mini, Driveway Concrete, Fence Full Rear
Garage Attached
Garage Spaces 2.0
Building
Lot Description Sidewalks, Tree Mature
Story Two
Foundation Crawl Space
Sewer Sewer Connected
Water Public
Architectural Style TraditonalAmerican
Structure Type Brick, Cedar
New Construction false
Others
HOA Fee Include Insurance, Maintenance, Snow Removal
Ownership VoluntaryFee
Read Less
Want to know what your home might be worth? Contact us for a FREE valuation!

Our team is ready to help you sell your home for the highest possible price ASAP

© 2024 Listings courtesy of MIBOR as distributed by MLS GRID. All Rights Reserved.






