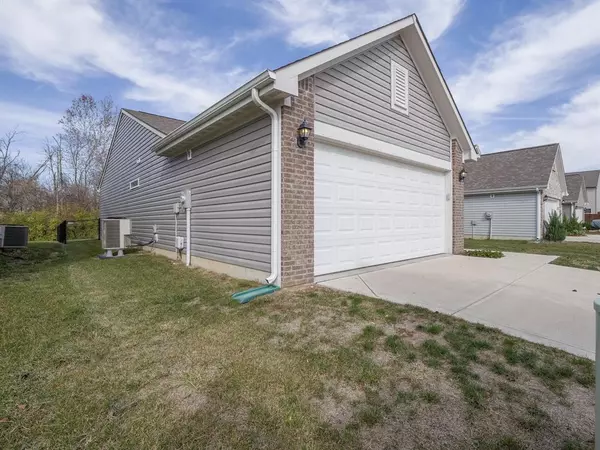$244,000
$243,900
For more information regarding the value of a property, please contact us for a free consultation.
3720 Boundary Bay DR Indianapolis, IN 46217
3 Beds
2 Baths
1,430 SqFt
Key Details
Sold Price $244,000
Property Type Single Family Home
Sub Type Single Family Residence
Listing Status Sold
Purchase Type For Sale
Square Footage 1,430 sqft
Price per Sqft $170
Subdivision Cheyenne Lakes At Southern Dunes
MLS Listing ID 21891741
Sold Date 12/19/22
Bedrooms 3
Full Baths 2
HOA Fees $37/ann
Year Built 2017
Tax Year 2021
Lot Size 5,497 Sqft
Acres 0.1262
Property Description
This is it! Your next Home Sweet Home!! This home offers a split bedroom floorplan with open concept living space, new carpeting 2021, and a kitchen that offers upgraded staggered cabinets with 4' kitchen extension added to the floorplan (when built in 2017) to give you even more room to entertain. Vaulted ceiling through great room, spacious master suite that offers a garden tub and large walk in closet. Home is situated on upgraded homesite with no neighbors right behind you + a nice large patio to enjoy your tree lined view. This home also offers a fenced in back yard and located in popular Southern Dunes. This neighborhood offers a golf course and wonderful amenities like pool, playgrounds, endless sidewalks for walking/running/biking.
Location
State IN
County Marion
Rooms
Kitchen Pantry
Interior
Interior Features Vaulted Ceiling(s), Walk-in Closet(s), Windows Vinyl
Heating Forced Air, Heat Pump
Cooling Heat Pump
Equipment Smoke Detector
Fireplace Y
Appliance Dishwasher, Disposal, Electric Oven, Refrigerator, MicroHood
Exterior
Exterior Feature Driveway Asphalt, Fence Complete
Garage Attached
Garage Spaces 2.0
Building
Lot Description Sidewalks, See Remarks
Story One
Foundation Slab
Sewer Sewer Connected
Water Public
Architectural Style Ranch
Structure Type Vinyl With Brick
New Construction false
Others
HOA Fee Include Association Home Owners, Entrance Common, Maintenance, ParkPlayground, Pool, Management
Ownership MandatoryFee
Read Less
Want to know what your home might be worth? Contact us for a FREE valuation!

Our team is ready to help you sell your home for the highest possible price ASAP

© 2024 Listings courtesy of MIBOR as distributed by MLS GRID. All Rights Reserved.






