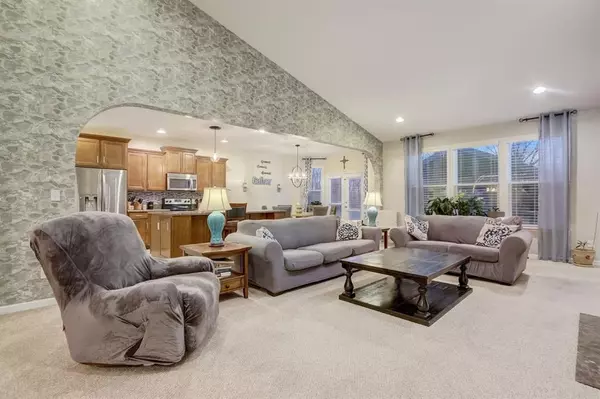$420,000
$438,500
4.2%For more information regarding the value of a property, please contact us for a free consultation.
6037 Chestnut Eagle DR Zionsville, IN 46077
3 Beds
3 Baths
3,800 SqFt
Key Details
Sold Price $420,000
Property Type Single Family Home
Sub Type Single Family Residence
Listing Status Sold
Purchase Type For Sale
Square Footage 3,800 sqft
Price per Sqft $110
Subdivision Eagles Nest
MLS Listing ID 21892438
Sold Date 12/29/22
Bedrooms 3
Full Baths 2
Half Baths 1
HOA Fees $43/ann
Year Built 2013
Tax Year 2021
Lot Size 8,276 Sqft
Acres 0.19
Property Description
You have to see this impeccably maintained, open concept home in sought-after Eagles Nest neighborhood. Nestled on the end of road with greenspace behind, this 3 bed/2.5 bath ranch provides a quiet oasis with all the big city convenience. The main floor flows from large foyer to a relaxing great room with vaulted ceilings and a gas log fireplace. The large master suite boasts dual closets, lg bathroom, private toilet, double vanity, garden tub and separate shower. The eat-in kitchen features a large island with add. seating. Convenient first floor laundry room with closet leads to 2 car garage w/extra space. Unfinished basement has unlimited potential with egress window and rough-in for bathroom. Great outdoor space for entertaining!
Location
State IN
County Boone
Rooms
Basement Ceiling - 9+ feet, Partial, Roughed In, Egress Window(s)
Kitchen Breakfast Bar, Center Island, Kitchen Eat In, Pantry
Interior
Interior Features Attic Access
Cooling Central Air, Heat Pump, High Efficiency (SEER 16 +)
Fireplaces Number 1
Fireplaces Type Family Room, Gas Log, Living Room
Equipment CO Detectors, Security Alarm Monitored, Smoke Detector, Sump Pump w/Backup, Programmable Thermostat, Water-Softener Owned
Fireplace Y
Appliance Dishwasher, Dryer, Disposal, Microwave, Electric Oven, Refrigerator, Washer, MicroHood
Exterior
Exterior Feature Driveway Concrete, Fire Pit, Pool Community, Tennis Community
Parking Features Attached
Garage Spaces 2.0
Building
Lot Description Curbs, Sidewalks, Storm Sewer, Street Lights
Story One
Foundation Concrete Perimeter
Sewer Sewer Connected
Water Public
Architectural Style Ranch
Structure Type Brick
New Construction false
Others
HOA Fee Include Association Builder Controls, Association Home Owners, Maintenance, ParkPlayground, Pool, Management, Tennis Court(s), Trash
Ownership MandatoryFee
Read Less
Want to know what your home might be worth? Contact us for a FREE valuation!

Our team is ready to help you sell your home for the highest possible price ASAP

© 2025 Listings courtesy of MIBOR as distributed by MLS GRID. All Rights Reserved.





