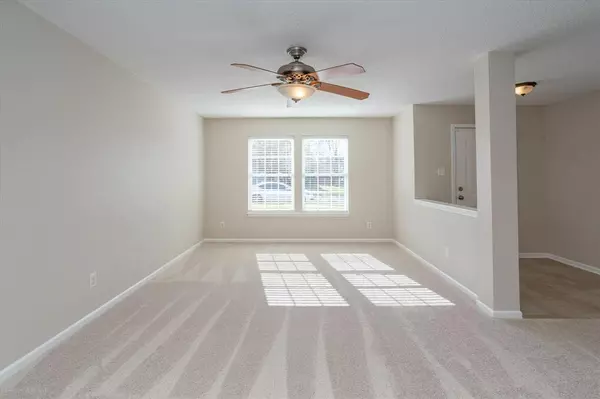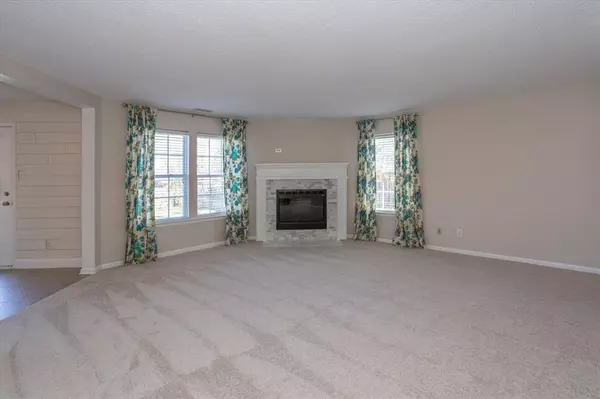$340,000
$349,000
2.6%For more information regarding the value of a property, please contact us for a free consultation.
7688 Winterberry CT Noblesville, IN 46062
3 Beds
3 Baths
2,857 SqFt
Key Details
Sold Price $340,000
Property Type Single Family Home
Sub Type Single Family Residence
Listing Status Sold
Purchase Type For Sale
Square Footage 2,857 sqft
Price per Sqft $119
Subdivision Windwood At Morse
MLS Listing ID 21892172
Sold Date 01/05/23
Bedrooms 3
Full Baths 2
Half Baths 1
HOA Fees $21/ann
Year Built 1999
Tax Year 2021
Lot Size 0.340 Acres
Acres 0.34
Property Description
Welcome home to this almost 3000 sq ft move-in ready home. From the moment that you walk in the front door, you will be amazed at the room sizes. The kitchen has stainless steel appliances with freshly painted white cabinets and a walk-in pantry like no other. The large family room with fireplace looks out over the oversized fully fenced back yard with a patio large enough to entertain family and friends. Upstairs has a loft to die for. All bedrooms are good-sized and the master closet is an amazing 12x9 sq ft. Updates include new carpet throughout the lower level and master closet, fresh paint throughout (including trim), roof 2019, A/C 2022, furnace 2017, etc.
Location
State IN
County Hamilton
Rooms
Kitchen Kitchen Some Updates, Pantry WalkIn
Interior
Interior Features Attic Access, Walk-in Closet(s), Screens Complete, Windows Vinyl
Heating Forced Air
Cooling Central Air
Fireplaces Number 1
Fireplaces Type Family Room, Woodburning Fireplce
Equipment Network Ready, Smoke Detector, Water-Softener Owned
Fireplace Y
Appliance Dryer, Disposal, Microwave, Electric Oven, Refrigerator, Washer
Exterior
Exterior Feature Driveway Concrete, Fence Full Rear
Garage Attached
Garage Spaces 2.0
Building
Lot Description Cul-De-Sac, Sidewalks, Tree Mature
Story Two
Foundation Slab
Sewer Sewer Connected
Water Public
Architectural Style TraditonalAmerican
Structure Type Vinyl Siding
New Construction false
Others
HOA Fee Include Association Home Owners, Insurance, Maintenance, ParkPlayground
Ownership MandatoryFee
Read Less
Want to know what your home might be worth? Contact us for a FREE valuation!

Our team is ready to help you sell your home for the highest possible price ASAP

© 2024 Listings courtesy of MIBOR as distributed by MLS GRID. All Rights Reserved.






