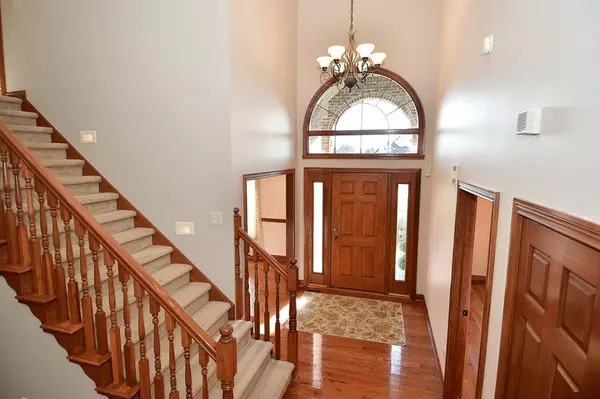$580,000
$575,000
0.9%For more information regarding the value of a property, please contact us for a free consultation.
9394 Windmill DR Pittsboro, IN 46167
4 Beds
4 Baths
5,243 SqFt
Key Details
Sold Price $580,000
Property Type Single Family Home
Sub Type Single Family Residence
Listing Status Sold
Purchase Type For Sale
Square Footage 5,243 sqft
Price per Sqft $110
Subdivision Windfield
MLS Listing ID 21894265
Sold Date 01/06/23
Bedrooms 4
Full Baths 3
Half Baths 1
HOA Fees $7/ann
Year Built 2004
Tax Year 2021
Lot Size 1.030 Acres
Acres 1.03
Property Description
Stunning Home w/ Full Finished Basement & In Ground Pool AVAILABLE NOW in Prestigious Windfield located on westside of Brownsburg. This Showpiece is Sure to Impress! Open foyer leads to soaring two story living rm featuring a beautifully designed floor to ceiling brick gas fireplace and built in entertainment center. Formal dining rm w/tray ceiling, gorgeous updated gourmet kitchen w/42” cabinets and a huge island. Master br has raised ceiling and large bath w/garden tub & separate shower! More highlights including reverse osmosis system, recirculating pump on the water heater, a home theater room and ALL appliances stay! This gorgeous, all brick home boasts 5,243 sq ft and sits on over an acre!
Location
State IN
County Hendricks
Rooms
Basement Ceiling - 9+ feet, Finished, Egress Window(s)
Kitchen Center Island, Kitchen Updated
Interior
Interior Features Built In Book Shelves, Walk-in Closet(s), Hardwood Floors, Wood Work Stained
Heating Dual, Forced Air
Cooling Central Air, Ceiling Fan(s)
Fireplaces Number 1
Fireplaces Type Gas Log, Great Room, Masonry
Equipment Sump Pump, Water-Softener Owned
Fireplace Y
Appliance Electric Cooktop, Dishwasher, Refrigerator, Double Oven
Exterior
Exterior Feature Driveway Concrete, In Ground Pool
Garage Attached
Garage Spaces 3.0
Building
Lot Description Corner, Rural In Subdivision
Story Two
Foundation Concrete Perimeter
Sewer Private Sewer
Water Well
Architectural Style TraditonalAmerican
Structure Type Brick
New Construction false
Others
HOA Fee Include Association Home Owners, Insurance
Ownership MandatoryFee
Read Less
Want to know what your home might be worth? Contact us for a FREE valuation!

Our team is ready to help you sell your home for the highest possible price ASAP

© 2024 Listings courtesy of MIBOR as distributed by MLS GRID. All Rights Reserved.






