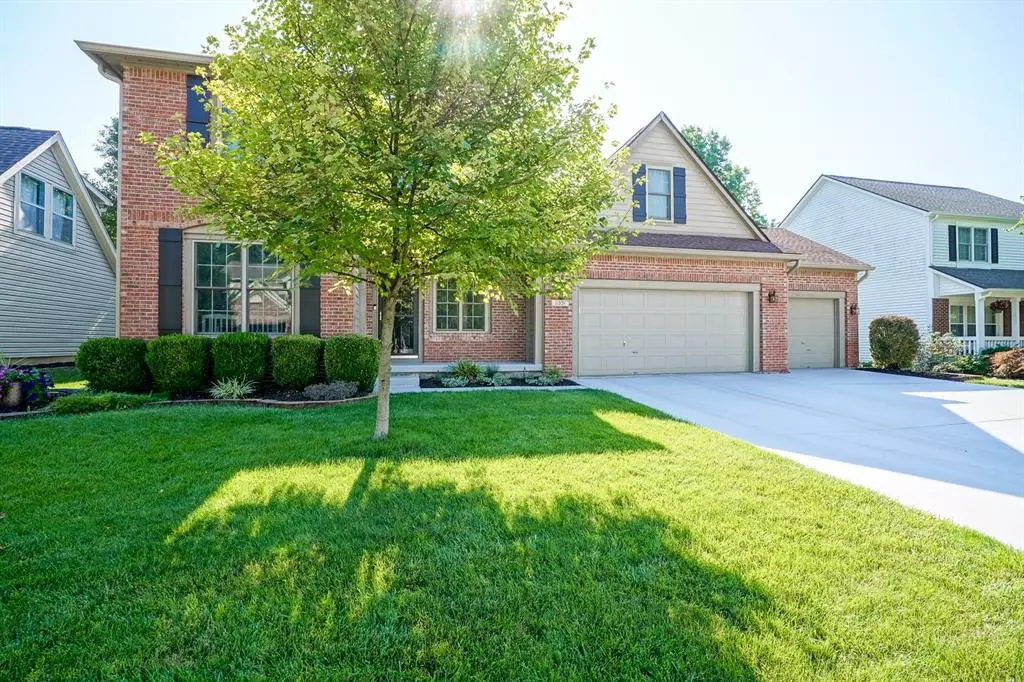$434,900
$434,900
For more information regarding the value of a property, please contact us for a free consultation.
11331 Knightsbridge LN Fishers, IN 46037
4 Beds
3 Baths
3,343 SqFt
Key Details
Sold Price $434,900
Property Type Single Family Home
Sub Type Single Family Residence
Listing Status Sold
Purchase Type For Sale
Square Footage 3,343 sqft
Price per Sqft $130
Subdivision Spyglass Hill
MLS Listing ID 21887885
Sold Date 12/15/22
Bedrooms 4
Full Baths 2
Half Baths 1
HOA Fees $35/ann
HOA Y/N Yes
Year Built 1994
Tax Year 2021
Lot Size 0.260 Acres
Acres 0.26
Property Description
Absolutely gorgeous 4 bedroom, 2.5 bath home in the desirable and perfectly located Spyglass Hill! Close to dining, shopping and more, this home is ready for you to move right in & enjoy - updated kitchen w granite tops, new stainless appliances & upgraded cabinetry, neutral paint throughout, updated bathrooms (check out the copper soaking tub in the Master - WOW!!), Master suite w phenomenal spa-like bathroom with walk in shower and HUGE (I mean huge) laundry room & w/i closet, large finished basement w plenty of room for an entertainment space & work out space, lots of storage & geothermal water heater, large 3 car garage, fully fenced yard with mature trees and generously sized paver patio. Need I say more...this one is perfection!!
Location
State IN
County Hamilton
Rooms
Basement Finished
Interior
Interior Features Attic Pull Down Stairs, Walk-in Closet(s), Hardwood Floors
Heating Forced Air, Electric
Cooling Central Electric
Fireplaces Number 1
Fireplaces Type Family Room
Fireplace Y
Appliance Dishwasher, Dryer, Disposal, Microwave, Electric Oven, Refrigerator, Washer, Water Heater, Water Softener Owned
Exterior
Garage Spaces 3.0
Parking Type Attached
Building
Story Two
Foundation Poured Concrete
Water Municipal/City
Architectural Style Colonial
Structure Type Brick, Cement Siding
New Construction false
Schools
School District Hamilton Southeastern Schools
Others
HOA Fee Include Entrance Common, Management, Trash
Ownership Mandatory Fee
Read Less
Want to know what your home might be worth? Contact us for a FREE valuation!

Our team is ready to help you sell your home for the highest possible price ASAP

© 2024 Listings courtesy of MIBOR as distributed by MLS GRID. All Rights Reserved.


