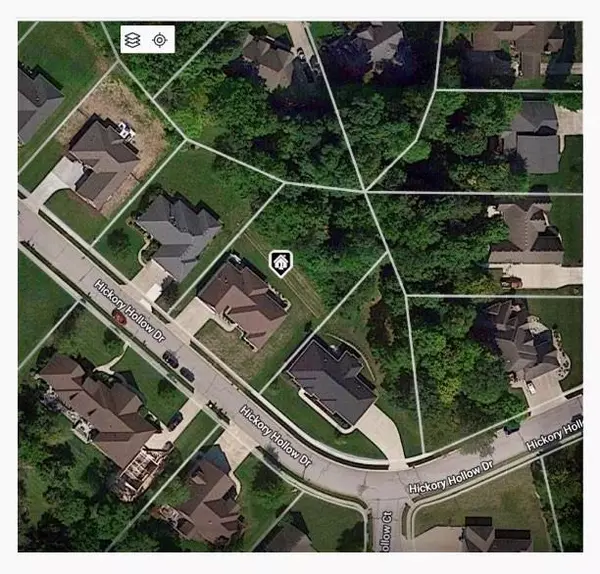$550,000
$574,000
4.2%For more information regarding the value of a property, please contact us for a free consultation.
5808 Hickory Hollow DR Plainfield, IN 46168
4 Beds
4 Baths
3,614 SqFt
Key Details
Sold Price $550,000
Property Type Single Family Home
Sub Type Single Family Residence
Listing Status Sold
Purchase Type For Sale
Square Footage 3,614 sqft
Price per Sqft $152
Subdivision Hickory Woods
MLS Listing ID 21889718
Sold Date 01/09/23
Bedrooms 4
Full Baths 3
Half Baths 1
HOA Fees $12/ann
HOA Y/N Yes
Year Built 2012
Tax Year 2021
Lot Size 0.506 Acres
Acres 0.5065
Property Description
An exceptional opportunity exists to secure this gorgeous home in sought after Hickory Woods. Built in 2012, 3614 sf brick ranch offers an oversized 663 sf heated garage, 18'x6' covered front porch, 33'x14' rear patio with fire pit & 18'x12' hot tub retreat! No rear neighbor & all on a 0.51 acre private lot that can be customized with bball court, soccer field, play set or pool! The home offers 4 spacious bedrooms, 3.5 baths, Great Room w/12' ceilings & built in bookshelves/entertainment center while the kitchen is outfitted with commercial grade stainless appliances, lg island with plenty of counter space & walk in pantry. The open floor plan creates the perfect atmosphere for entertaining, inside and out. Award winning Plainfield schools!
Location
State IN
County Hendricks
Rooms
Basement Crawl Space, Sump Pump
Main Level Bedrooms 3
Kitchen Kitchen Updated
Interior
Interior Features Attic Access, Built In Book Shelves, Raised Ceiling(s), Walk-in Closet(s), Hardwood Floors, Supplemental Storage, Eat-in Kitchen, Hi-Speed Internet Availbl, Network Ready, Center Island, Pantry
Heating Forced Air, Gas
Cooling Central Electric
Fireplaces Number 1
Fireplaces Type Den/Library Fireplace, Electric
Equipment Security Alarm Paid, Smoke Alarm
Fireplace Y
Appliance Dishwasher, Down Draft, Microwave, Gas Oven, Refrigerator, Free-Standing Freezer, Ice Maker, Gas Water Heater, Water Softener Owned
Exterior
Exterior Feature Outdoor Fire Pit
Garage Spaces 2.0
Utilities Available Cable Connected, Gas
Parking Type Attached, Concrete, Garage Door Opener, Heated, Workshop in Garage
Building
Story One
Water Municipal/City
Architectural Style Ranch, TraditonalAmerican
Structure Type Brick
New Construction false
Schools
School District Plainfield Community School Corp
Others
HOA Fee Include Association Home Owners
Ownership Mandatory Fee
Acceptable Financing Conventional, FHA
Listing Terms Conventional, FHA
Read Less
Want to know what your home might be worth? Contact us for a FREE valuation!

Our team is ready to help you sell your home for the highest possible price ASAP

© 2024 Listings courtesy of MIBOR as distributed by MLS GRID. All Rights Reserved.






