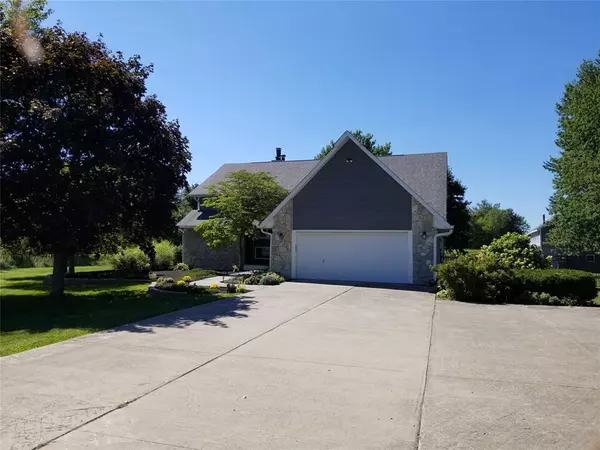$508,000
$539,000
5.8%For more information regarding the value of a property, please contact us for a free consultation.
25540 Dunbar RD Arcadia, IN 46030
4 Beds
3 Baths
3,996 SqFt
Key Details
Sold Price $508,000
Property Type Single Family Home
Sub Type Single Family Residence
Listing Status Sold
Purchase Type For Sale
Square Footage 3,996 sqft
Price per Sqft $127
Subdivision Subdivision Not Available See Legal
MLS Listing ID 21881508
Sold Date 01/31/23
Bedrooms 4
Full Baths 2
Half Baths 1
HOA Y/N No
Year Built 1988
Tax Year 2022
Lot Size 2.360 Acres
Acres 2.36
Property Description
Welcome Home! This Great 4/2.5 Home has a Main Floor Master with new carpet! Enjoy the peaceful country setting in this well-built Single Owner Home, close to shopping and great schools. The large 4-season room has a built-in hot tub great for entertaining (hot tub stays!). Fresh paint and new carpet upstairs, and refinished Hardwood on the main level. The 3600 Sqft 2 story 30x60 Barn has lots of space and it’s own separate drive. The home’s construction sports 2x6 exterior walls on 16” centers, w/ R23 insulation! Rough plumbing installed for future basement bathroom. Seller will consider assisting buyer with small decorator's allowance for the "right offer" for a countertop or similar improvement. CURRENTLY TAKING BACKUP OFFERS
Location
State IN
County Hamilton
Rooms
Basement Finished Ceiling, Finished, Sump Pump
Main Level Bedrooms 1
Interior
Interior Features Attic Access, Built In Book Shelves, Raised Ceiling(s), Walk-in Closet(s), Hardwood Floors, Windows Vinyl, Breakfast Bar, Paddle Fan, Eat-in Kitchen, Entrance Foyer
Heating Baseboard, Forced Air, Wood Stove, Propane
Cooling Central Electric
Fireplaces Number 1
Fireplaces Type Great Room, Woodburning Fireplce
Fireplace Y
Appliance Dishwasher, Dryer, Electric Oven, Refrigerator, Free-Standing Freezer, Washer, Kitchen Exhaust, Water Softener Owned, Propane Water Heater
Exterior
Exterior Feature Barn Pole, Outdoor Fire Pit
Garage Spaces 2.0
Parking Type Attached, Concrete, Garage Door Opener, Heated, Workshop in Garage
Building
Story Two
Foundation Poured Concrete
Water Private Well
Architectural Style TraditonalAmerican
Structure Type Stone, Vinyl Siding
New Construction false
Schools
School District Sheridan Community Schools
Others
Ownership No Assoc
Acceptable Financing Conventional, FHA
Listing Terms Conventional, FHA
Read Less
Want to know what your home might be worth? Contact us for a FREE valuation!

Our team is ready to help you sell your home for the highest possible price ASAP

© 2024 Listings courtesy of MIBOR as distributed by MLS GRID. All Rights Reserved.






