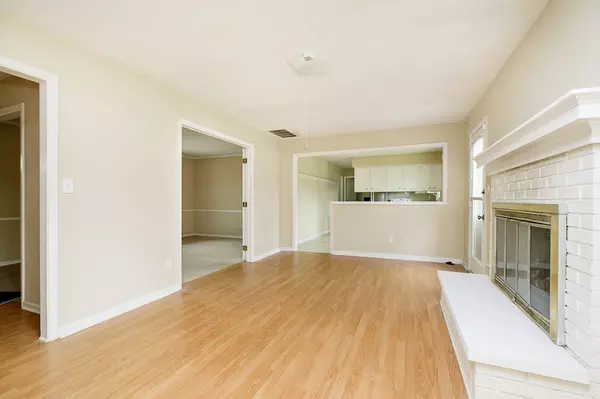$220,000
$250,000
12.0%For more information regarding the value of a property, please contact us for a free consultation.
7449 Pawtucket CT Indianapolis, IN 46250
3 Beds
2 Baths
1,523 SqFt
Key Details
Sold Price $220,000
Property Type Single Family Home
Sub Type Single Family Residence
Listing Status Sold
Purchase Type For Sale
Square Footage 1,523 sqft
Price per Sqft $144
Subdivision Ivy Hills
MLS Listing ID 21899366
Sold Date 02/03/23
Bedrooms 3
Full Baths 2
HOA Y/N No
Year Built 1973
Tax Year 2022
Lot Size 0.410 Acres
Acres 0.41
Property Description
Well built brick home in Ivy Hills. This ranch has had some great updates with a fully fenced yard,a mini barn and a fire pit. The location is perfect for commuting North or South. The two bathrooms have some great updates and are excellent compliments to the 3 large bedrooms. The formal living room features french doors for added privacy. The kitchen and breakfast nook are off the laundry room. Updated mechanicals. The family room has new drywall as part of the updates (was paneling).
Location
State IN
County Marion
Rooms
Main Level Bedrooms 3
Interior
Interior Features Attic Stairway, Windows Wood, Wood Work Painted, Paddle Fan, Entrance Foyer, Hi-Speed Internet Availbl, Pantry
Heating Forced Air, Gas
Cooling Central Electric
Fireplaces Number 1
Fireplaces Type Family Room, Gas Log
Equipment Smoke Alarm
Fireplace Y
Appliance Dishwasher, Disposal, Electric Oven, Range Hood, Refrigerator, Gas Water Heater, Water Softener Rented
Exterior
Exterior Feature Barn Mini
Garage Spaces 2.0
Utilities Available Cable Available, Gas
Parking Type Asphalt, Attached, Garage Door Opener, Storage
Building
Story One
Foundation Block
Water Municipal/City
Architectural Style Ranch
Structure Type Brick, Wood
New Construction false
Schools
Elementary Schools Crestview Elementary School
Middle Schools Belzer Middle School
High Schools Lawrence Central High School
School District Msd Lawrence Township
Others
Ownership No Assoc
Acceptable Financing Conventional, FHA
Listing Terms Conventional, FHA
Read Less
Want to know what your home might be worth? Contact us for a FREE valuation!

Our team is ready to help you sell your home for the highest possible price ASAP

© 2024 Listings courtesy of MIBOR as distributed by MLS GRID. All Rights Reserved.






