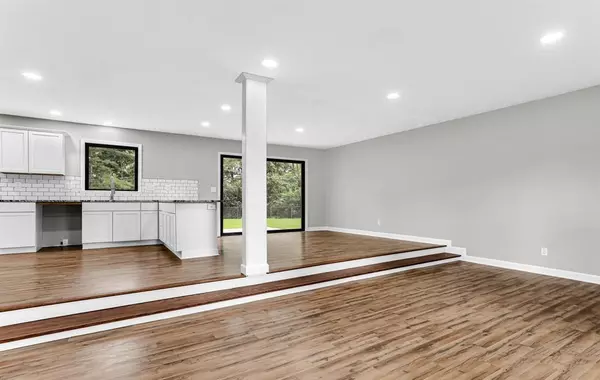$460,000
$475,000
3.2%For more information regarding the value of a property, please contact us for a free consultation.
1816 Kesslerwood CT Indianapolis, IN 46228
4 Beds
3 Baths
3,995 SqFt
Key Details
Sold Price $460,000
Property Type Single Family Home
Sub Type Single Family Residence
Listing Status Sold
Purchase Type For Sale
Square Footage 3,995 sqft
Price per Sqft $115
Subdivision Highland Kessler Homes
MLS Listing ID 21873178
Sold Date 02/09/23
Bedrooms 4
Full Baths 2
Half Baths 1
HOA Y/N No
Year Built 1967
Tax Year 2006
Lot Size 0.460 Acres
Acres 0.46
Property Description
Warm & Striking 4 bedroom, 3 bathroom tri-level home on a quiet cul-de-sac! BRAND NEW CABINETRY HARDWARE AND SS APPLIANCES TO BE INSTALLED!! ALL NEW roof, front doors, windows, and paint inside & out! Updated HVAC system, light fixtures, tiling, & LVP flooring throughout. Double door entryway w/ tiled mud area open to stunning kitchen w/ new cabinetry, granite counters, & breakfast bar. Spacious dining & sunken living area flooded by natural light. Large bedrooms w/ all renewed bathrooms & unfinished basement for storage galore. Primary suite w/ double vanity & walk-in shower. Lower level great room w/ fireplace walks out to spacious backyard w/ mature trees & patio. Moments to White River, Speedway, & Broad Ripple. Seeing is believing!!
Location
State IN
County Marion
Rooms
Basement Unfinished, Sump Pump Dual
Interior
Interior Features Attic Access, Storms Some, Windows Wood, Wood Work Painted, Breakfast Bar, Paddle Fan, Bath Sinks Double Main, Entrance Foyer, Pantry
Heating Forced Air, Gas
Cooling Central Electric
Fireplaces Number 1
Fireplaces Type Family Room, Woodburning Fireplce
Equipment Intercom, Security Alarm Paid, Smoke Alarm
Fireplace Y
Appliance Convection Oven, Electric Cooktop, Dishwasher, Gas Water Heater, Kitchen Exhaust, Microwave, Refrigerator, Water Softener Owned
Exterior
Exterior Feature Barn Mini, Storage Shed
Garage Spaces 2.0
Utilities Available Cable Connected
Parking Type Attached, Garage Door Opener, Side Load Garage, Storage
Building
Story Tri-Level
Foundation Block
Water Municipal/City
Architectural Style Tudor
Structure Type Wood Brick
New Construction false
Schools
School District Msd Washington Township
Others
Acceptable Financing Conventional, FHA
Listing Terms Conventional, FHA
Read Less
Want to know what your home might be worth? Contact us for a FREE valuation!

Our team is ready to help you sell your home for the highest possible price ASAP

© 2024 Listings courtesy of MIBOR as distributed by MLS GRID. All Rights Reserved.






