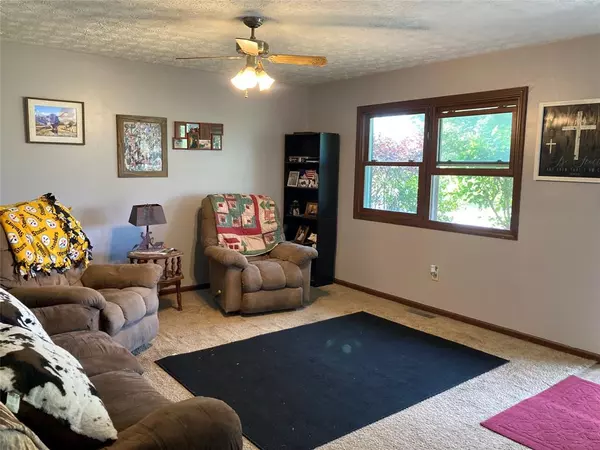$220,000
$236,500
7.0%For more information regarding the value of a property, please contact us for a free consultation.
2515 N 1050 E Charlottesville, IN 46117
3 Beds
2 Baths
2,552 SqFt
Key Details
Sold Price $220,000
Property Type Single Family Home
Sub Type Single Family Residence
Listing Status Sold
Purchase Type For Sale
Square Footage 2,552 sqft
Price per Sqft $86
Subdivision No Subdivision
MLS Listing ID 21883757
Sold Date 02/21/23
Bedrooms 3
Full Baths 2
HOA Y/N No
Year Built 1976
Tax Year 2022
Lot Size 2.000 Acres
Acres 2.0
Property Description
Take a look at this 3 BR 2 BA brick ranch on 2 acres! If you have school aged kids, the drive to the desirable Eastern Hancock School District can't get any better than this! The eat-in kitchen opens to the back deck making outdoor dining a breeze in the summer while you enjoy the large yard. The partially finished full basement includes a large bonus room, with wood burning fireplace, as well as 3 additional framed rooms that would make ideal recreation, workout or office spaces. The 1 car attached garage, as well as the shed, offer parking & storage space. Whether you are looking for a starter home, a family home, or a retirement home, this one could be for you. Schedule a showing today to see how you could make this one your very own!
Location
State IN
County Hancock
Rooms
Basement Finished Ceiling, Full, Unfinished, Finished Walls, Sump Pump
Main Level Bedrooms 3
Interior
Interior Features Attic Pull Down Stairs, Eat-in Kitchen
Heating Forced Air, Gas
Cooling Central Electric
Fireplaces Number 1
Fireplaces Type Basement, Woodburning Fireplce
Equipment Smoke Alarm
Fireplace Y
Appliance Dishwasher, Disposal, Microwave, Electric Oven, Range Hood, Refrigerator, Electric Water Heater, Water Softener Owned
Exterior
Exterior Feature Barn Storage
Garage Spaces 1.0
Utilities Available Gas
Parking Type Attached, Garage Door Opener, Gravel
Building
Story One
Foundation Block
Water Private Well
Architectural Style Ranch
Structure Type Brick
New Construction false
Schools
School District Eastern Hancock Co Com Sch Corp
Others
Ownership No Assoc
Acceptable Financing Conventional, FHA
Listing Terms Conventional, FHA
Read Less
Want to know what your home might be worth? Contact us for a FREE valuation!

Our team is ready to help you sell your home for the highest possible price ASAP

© 2024 Listings courtesy of MIBOR as distributed by MLS GRID. All Rights Reserved.






