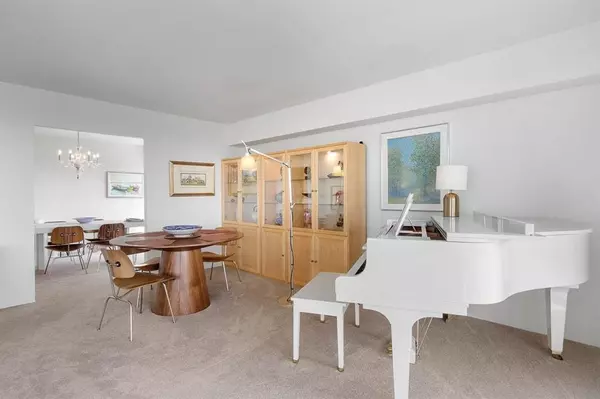$275,000
$289,900
5.1%For more information regarding the value of a property, please contact us for a free consultation.
4000 N Meridian ST #9H Indianapolis, IN 46208
3 Beds
2 Baths
1,640 SqFt
Key Details
Sold Price $275,000
Property Type Condo
Sub Type Condominium
Listing Status Sold
Purchase Type For Sale
Square Footage 1,640 sqft
Price per Sqft $167
Subdivision Tarkington Tower
MLS Listing ID 21878341
Sold Date 03/03/23
Bedrooms 3
Full Baths 2
HOA Fees $1,189/mo
HOA Y/N Yes
Year Built 1968
Tax Year 2021
Property Description
Tarkington Tower is the premium condominium building in Indianapolis. Elegant 3 bedroom, 2 bath 9th floor residence with stunning views of downtown Indy from the large dining room windows and balconies off the living room and master bedroom. Amenities include 24/7 Concierge Desk, Outdoor Heated Pool, Community Room, Guest Suites, Dog Park, Gym. HOA Dues Cover All Utilities and Cable TV! Secure Garage Parking & Storage Unit included in assessment. Great Location-Minutes to Downtown Indy, Butler University & Broad Ripple. Includes 2 garage parking spots.
Location
State IN
County Marion
Rooms
Main Level Bedrooms 3
Kitchen Kitchen Galley, Kitchen Some Updates
Interior
Interior Features Built In Book Shelves, Supplemental Storage, Elevator
Heating Hot Water, Gas
Cooling Central Electric
Equipment Smoke Alarm
Fireplace Y
Appliance Laundry Connection in Unit, Common Laundry, Dishwasher, Disposal, Electric Oven, Refrigerator, MicroHood, Gas Water Heater
Exterior
Exterior Feature Balcony
Garage Spaces 2.0
Parking Type Asphalt, Assigned, Attached, Common, Garage Door Opener, Guest Parking
Building
Story One
Foundation Poured Concrete
Water Municipal/City
Architectural Style Mid-Century Modern, Multi-Level
Structure Type Brick
New Construction false
Schools
Middle Schools James Whitcomb Riley School 43
High Schools Arsenal Technical High School
School District Indianapolis Public Schools
Others
HOA Fee Include Association Home Owners, Custodian, Entrance Common, Exercise Room, Insurance, Insurance, Laundry Connection In Unit, Maintenance Grounds, Maintenance Structure
Ownership Mandatory Fee
Acceptable Financing Conventional
Listing Terms Conventional
Read Less
Want to know what your home might be worth? Contact us for a FREE valuation!

Our team is ready to help you sell your home for the highest possible price ASAP

© 2024 Listings courtesy of MIBOR as distributed by MLS GRID. All Rights Reserved.






