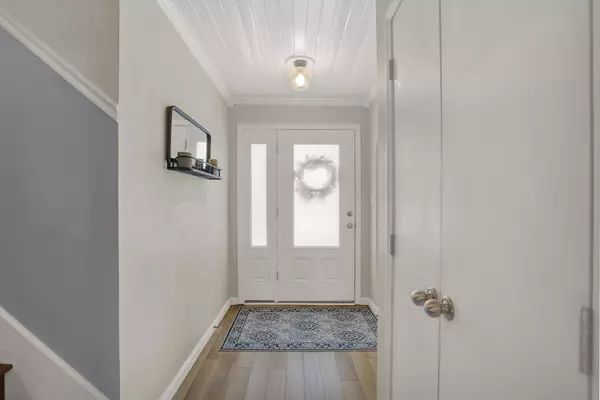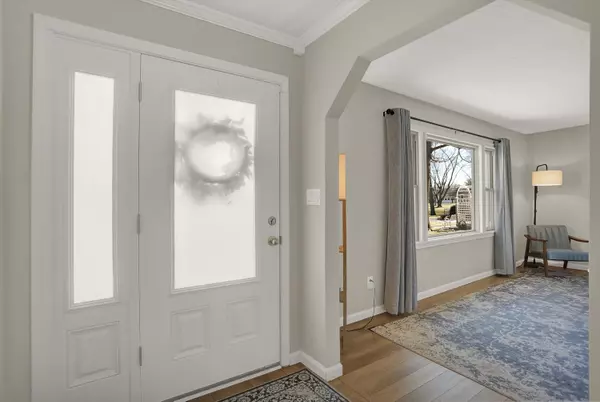$405,000
$375,000
8.0%For more information regarding the value of a property, please contact us for a free consultation.
10764 Cheryl CT Carmel, IN 46033
4 Beds
3 Baths
2,112 SqFt
Key Details
Sold Price $405,000
Property Type Single Family Home
Sub Type Single Family Residence
Listing Status Sold
Purchase Type For Sale
Square Footage 2,112 sqft
Price per Sqft $191
Subdivision Keystone Woods
MLS Listing ID 21907146
Sold Date 03/22/23
Bedrooms 4
Full Baths 2
Half Baths 1
HOA Fees $26/ann
HOA Y/N Yes
Year Built 1972
Tax Year 2022
Lot Size 0.430 Acres
Acres 0.43
Property Description
OPEN HOUSE CANCELED! Located on a cul-de-sac, this well maintained home in popular Keystone Woods sits perfectly on 0.43 acres: newer vinyl plank flooring all through the main + owner's suite, modern light fixtures, 2 living spaces, formal dining rm, & cozy fireplace in family rm w/ built-ins. The main level offers 1 of 4 bdrms- perfect for an office, guest rm, play rm, or home gym. The options are endless! Upstairs offers 3 additional rms + 2 full baths. The large Owner's suite is complete w/ LVP flooring & ensuite w/ double sink vanity. Don't forget to check out the backyard oasis: fully fenced, wooded w/ fire pit, & a large deck great for upcoming warm weather! Pool + tennis court included in HOA. Roof 5 yrs old & NEW furnace.
Location
State IN
County Hamilton
Rooms
Main Level Bedrooms 1
Kitchen Kitchen Some Updates
Interior
Interior Features Attic Access, Built In Book Shelves, Entrance Foyer, Hardwood Floors, Eat-in Kitchen, Pantry, Programmable Thermostat, Screens Complete, Wood Work Painted
Heating Forced Air, Gas
Cooling Central Electric
Fireplaces Number 1
Fireplaces Type Insert, Living Room, Woodburning Fireplce
Equipment Smoke Alarm
Fireplace Y
Appliance Dishwasher, Dryer, Disposal, Gas Water Heater, Microwave, Electric Oven, Refrigerator, Washer, Water Softener Owned
Exterior
Exterior Feature Barn Mini
Garage Spaces 2.0
Utilities Available Cable Connected, Electricity Connected, Gas, Sewer Connected, Water Connected
Waterfront false
Parking Type Attached, Concrete
Building
Story Multi/Split
Foundation Concrete Perimeter, Slab
Water Municipal/City
Architectural Style Multi-Level
Structure Type Wood With Stone
New Construction false
Schools
Elementary Schools Forest Dale Elementary School
Middle Schools Carmel Middle School
School District Carmel Clay Schools
Others
HOA Fee Include Association Home Owners
Ownership Mandatory Fee
Read Less
Want to know what your home might be worth? Contact us for a FREE valuation!

Our team is ready to help you sell your home for the highest possible price ASAP

© 2024 Listings courtesy of MIBOR as distributed by MLS GRID. All Rights Reserved.






