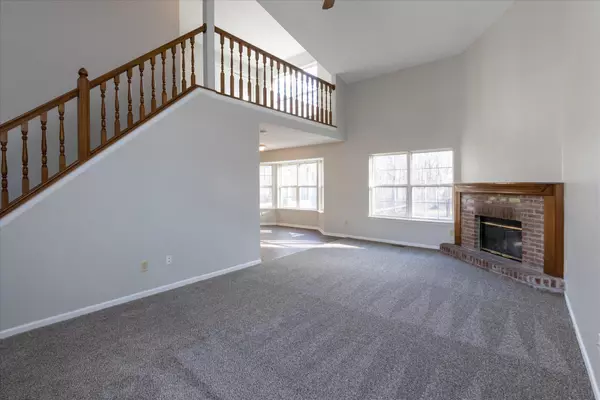$272,000
$235,000
15.7%For more information regarding the value of a property, please contact us for a free consultation.
8814 Birkdale CIR Indianapolis, IN 46234
2 Beds
3 Baths
1,797 SqFt
Key Details
Sold Price $272,000
Property Type Single Family Home
Sub Type Single Family Residence
Listing Status Sold
Purchase Type For Sale
Square Footage 1,797 sqft
Price per Sqft $151
Subdivision Sunningdale Commons
MLS Listing ID 21905161
Sold Date 03/24/23
Bedrooms 2
Full Baths 2
Half Baths 1
HOA Fees $13/ann
HOA Y/N Yes
Year Built 1995
Tax Year 2022
Lot Size 8,276 Sqft
Acres 0.19
Property Description
Discover this charming two bed + loft home featuring 2.5 baths and a fully finished lower level in the desirable Sunningdale Commons neighborhood. Upgrades include new carpet, vinyl plank flooring, and fresh paint throughout. The upstairs loft is perfect for an office, den or a 3rd bed. The main level features vaulted ceilings and a cozy wood-burning fireplace. The kitchen provides ample cabinet space, a breakfast bar and an eating area that overlooks the charming bay window. The lower level is perfect for entertaining and features a rustic wood ceiling and a large family room. Enjoy the fenced backyard with a wooded view and no rear neighbors! A private oasis accessible from the screened patio perfect for gardening, bbq or enjoying nature.
Location
State IN
County Marion
Rooms
Basement Finished, Finished Ceiling, Finished Walls, Sump Pump
Kitchen Kitchen Updated
Interior
Interior Features Attic Access, Vaulted Ceiling(s), Entrance Foyer, Hi-Speed Internet Availbl, Screens Complete, Window Bay Bow, Windows Thermal, WoodWorkStain/Painted
Heating Forced Air, Gas
Cooling Central Electric
Fireplaces Number 1
Fireplaces Type Great Room, Woodburning Fireplce
Equipment Multiple Phone Lines, Smoke Alarm
Fireplace Y
Appliance Dishwasher, Disposal, Electric Oven, Range Hood, Refrigerator, Gas Water Heater
Exterior
Garage Spaces 2.0
Utilities Available Cable Available, Gas Nearby
Waterfront false
Parking Type Attached, Concrete
Building
Story Two
Foundation Concrete Perimeter
Water Community Water
Architectural Style Two Story
Structure Type Vinyl With Brick
New Construction false
Schools
School District Msd Wayne Township
Others
HOA Fee Include Association Home Owners
Ownership Mandatory Fee
Read Less
Want to know what your home might be worth? Contact us for a FREE valuation!

Our team is ready to help you sell your home for the highest possible price ASAP

© 2024 Listings courtesy of MIBOR as distributed by MLS GRID. All Rights Reserved.






