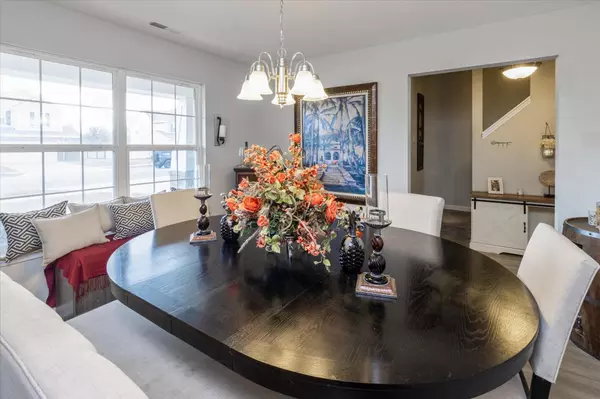$279,900
$279,900
For more information regarding the value of a property, please contact us for a free consultation.
12132 Country Side DR Indianapolis, IN 46229
3 Beds
2 Baths
1,938 SqFt
Key Details
Sold Price $279,900
Property Type Single Family Home
Sub Type Single Family Residence
Listing Status Sold
Purchase Type For Sale
Square Footage 1,938 sqft
Price per Sqft $144
Subdivision Autumn Woods
MLS Listing ID 21901188
Sold Date 03/30/23
Bedrooms 3
Full Baths 2
HOA Fees $35/ann
HOA Y/N Yes
Year Built 2020
Tax Year 2021
Lot Size 6,969 Sqft
Acres 0.16
Property Description
Delight in this ranch home with all the features of a new construction build. Your covered front porch welcomes guests to your home. If you love one level living but also want a place for the kids to escape, the upper level bonus room will meet those needs. 3 bedrooms and 2 full baths on the main floor. Primary suite with double sinks and walk in closet plus a view of the pond out back. The vaulted ceilings in the great room and kitchen provide a wonderful open feeling to the home. The private dining room off the main entryway could also be converted to an office. The kitchen has all the upgrades you could want with granite countertops and staggered cabinets give a custom feel. The backyard is fully fenced and offers a great pond setting.
Location
State IN
County Hancock
Rooms
Main Level Bedrooms 3
Kitchen Kitchen Updated
Interior
Interior Features Attic Access, Center Island, Paddle Fan, Pantry, Vaulted Ceiling(s), Windows Vinyl
Heating Electric
Cooling Central Electric
Equipment Security Alarm Rented
Fireplace Y
Appliance Microwave, Electric Oven, Water Heater
Exterior
Exterior Feature Smart Lock(s)
Garage Spaces 2.0
Utilities Available Cable Available, Electricity Connected, Water Connected
Waterfront true
View Y/N true
View Pond
Parking Type Concrete, Garage Door Opener
Building
Story One Leveland + Loft
Foundation Poured Concrete, Slab
Water Municipal/City
Architectural Style Ranch
Structure Type Vinyl With Brick
New Construction false
Schools
Elementary Schools Mt Comfort Elementary School
Middle Schools Mt Vernon Middle School
High Schools Mt Vernon High School
School District Mt Vernon Community School Corp
Others
HOA Fee Include Entrance Common, Association Home Owners, Maintenance, ParkPlayground, Walking Trails
Ownership Mandatory Fee
Read Less
Want to know what your home might be worth? Contact us for a FREE valuation!

Our team is ready to help you sell your home for the highest possible price ASAP

© 2024 Listings courtesy of MIBOR as distributed by MLS GRID. All Rights Reserved.






