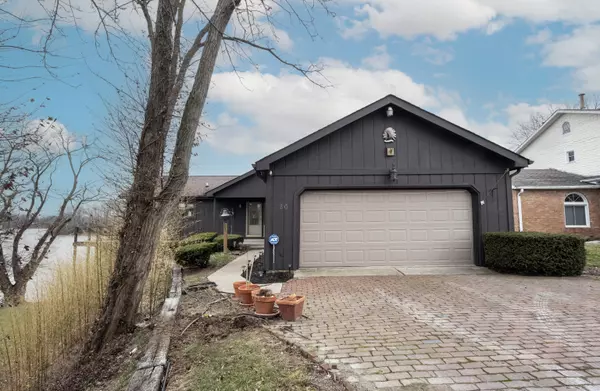$750,000
$799,999
6.2%For more information regarding the value of a property, please contact us for a free consultation.
80 N Main ST Cicero, IN 46034
4 Beds
3 Baths
2,714 SqFt
Key Details
Sold Price $750,000
Property Type Single Family Home
Sub Type Single Family Residence
Listing Status Sold
Purchase Type For Sale
Square Footage 2,714 sqft
Price per Sqft $276
Subdivision No Subdivision
MLS Listing ID 21907172
Sold Date 04/20/23
Bedrooms 4
Full Baths 3
HOA Y/N No
Year Built 1978
Tax Year 2021
Lot Size 0.530 Acres
Acres 0.53
Property Description
Enjoy expansive views of the open water on Morse Reservoir this Spring & Summer! 161 ft of water frontage, over 2700 sq ft ranch w/walkout bsmt! Walk to nearby dining & entertainment! This ORIGINAL owner, well cared for home, offers 4 bedrooms & 3 full baths. Ktchn ftrs plenty of cbnt space, all applc stay! Generous pantry & laundry rm, washer/dryer also included! Cozy frplc surrounded by brick in the grtrm w/vltd clngs & VIEWS FOR DAYS of the open water! Screened-in porch overlooking your dock & expansive yard, over a half acre in total! Step out to your deck & witness the most spectacular sunsets you can imagine! Bsmt ftrs 2 add bdrms/full bth/2nd ktchn/bar/frplc/family rm. Ready for your finishing touches & lakefront memories to be made!
Location
State IN
County Hamilton
Rooms
Basement Daylight/Lookout Windows, Exterior Entry, Full, Finished, Interior Entry, Storage Space, Sump Pump, Walk Out
Main Level Bedrooms 2
Kitchen Kitchen Galley
Interior
Interior Features Attic Access, Breakfast Bar, Built In Book Shelves, Cathedral Ceiling(s), Raised Ceiling(s), Vaulted Ceiling(s), Central Vacuum, Entrance Foyer, Paddle Fan, Hardwood Floors, Hi-Speed Internet Availbl, Pantry, Supplemental Storage, Walk-in Closet(s), Wet Bar, Windows Wood, Wood Work Stained
Heating Gas
Cooling Central Electric
Fireplaces Number 1
Fireplaces Type Basement, Great Room
Equipment Smoke Alarm
Fireplace Y
Appliance Dishwasher, Dryer, Electric Water Heater, Disposal, Electric Oven, Range Hood, Refrigerator, Bar Fridge, Washer
Exterior
Exterior Feature Barn Mini, Boat Slip, Dock, Outdoor Fire Pit, Storage Shed
Garage Spaces 2.0
Utilities Available Cable Available, Electricity Connected, Gas
Waterfront true
View Y/N true
View Water
Parking Type Concrete
Building
Story One
Foundation Block, Full
Water Municipal/City
Architectural Style Ranch, TraditonalAmerican
Structure Type Brick, Wood
New Construction false
Schools
Elementary Schools Hamilton Heights Elementary School
Middle Schools Hamilton Heights Middle School
High Schools Hamilton Heights High School
School District Hamilton Heights School Corp
Read Less
Want to know what your home might be worth? Contact us for a FREE valuation!

Our team is ready to help you sell your home for the highest possible price ASAP

© 2024 Listings courtesy of MIBOR as distributed by MLS GRID. All Rights Reserved.






