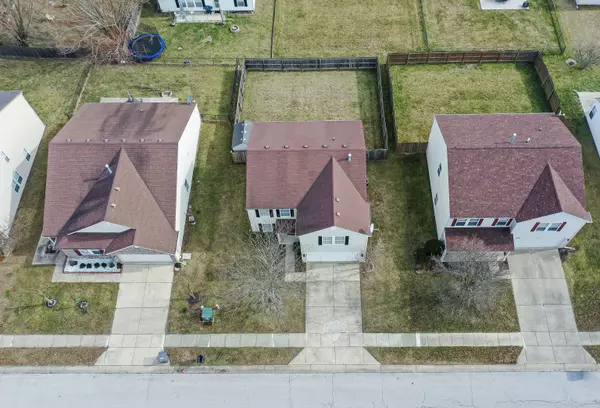$267,000
$264,900
0.8%For more information regarding the value of a property, please contact us for a free consultation.
5423 Floating Leaf DR Indianapolis, IN 46237
3 Beds
3 Baths
2,034 SqFt
Key Details
Sold Price $267,000
Property Type Single Family Home
Sub Type Single Family Residence
Listing Status Sold
Purchase Type For Sale
Square Footage 2,034 sqft
Price per Sqft $131
Subdivision Waters Edge At Cummins Farm
MLS Listing ID 21905355
Sold Date 04/25/23
Bedrooms 3
Full Baths 2
Half Baths 1
HOA Fees $11
HOA Y/N Yes
Year Built 2003
Tax Year 2022
Lot Size 6,534 Sqft
Acres 0.15
Property Description
Welcome to this beautiful 3 bedroom 2.5 bath home with oversized loft in Waters Edge at Cummins Farms. This home offers a flex room, Great room with stone gas fireplace, kitchen, pantry on the main level with beautiful laminate hardwoods and custom tile floors. All appliances included! Upstairs you will find an oversized loft with master suite that will not disappoint offering a large walk in closet and ensuite, two additional bedrooms, full bath and laundry! The exterior of the home and kitchen have been freshly painted and BRAND NEW carpet throughout! The fenced back yard offers a new storage shed and lots of space for any outdoor activity. Franklin Township schools and great location!
Location
State IN
County Marion
Rooms
Kitchen Kitchen Some Updates
Interior
Interior Features Attic Access, Entrance Foyer, Hi-Speed Internet Availbl, Eat-in Kitchen, Pantry, Programmable Thermostat, Walk-in Closet(s), Windows Vinyl
Heating Forced Air, Gas
Cooling Central Electric
Fireplaces Number 1
Fireplaces Type Gas Log, Living Room
Equipment Smoke Alarm
Fireplace Y
Appliance Dishwasher, Dryer, Disposal, Microwave, Gas Oven, Range Hood, Refrigerator, Washer
Exterior
Exterior Feature Smart Lock(s), Storage Shed
Garage Spaces 2.0
Utilities Available Cable Available, Gas
Waterfront false
Parking Type Attached, Concrete, Garage Door Opener
Building
Story Two
Foundation Concrete Perimeter
Water Municipal/City
Architectural Style TraditonalAmerican
Structure Type Vinyl Siding
New Construction false
Schools
Elementary Schools Thompson Crossing Elementary Sch
High Schools Franklin Central High School
School District Franklin Township Com Sch Corp
Others
HOA Fee Include Entrance Common, Maintenance, ParkPlayground, Management, Snow Removal
Ownership Mandatory Fee
Read Less
Want to know what your home might be worth? Contact us for a FREE valuation!

Our team is ready to help you sell your home for the highest possible price ASAP

© 2024 Listings courtesy of MIBOR as distributed by MLS GRID. All Rights Reserved.






