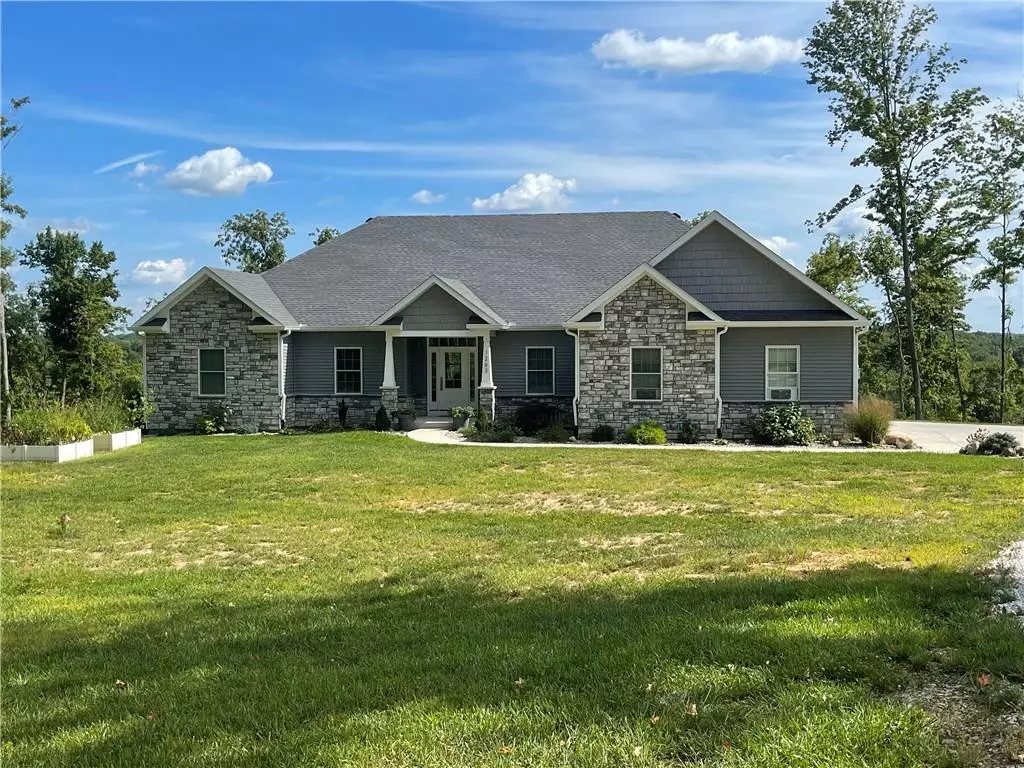$580,000
$624,900
7.2%For more information regarding the value of a property, please contact us for a free consultation.
1263 W Old Waynetown RD Crawfordsville, IN 47933
4 Beds
3 Baths
5,000 SqFt
Key Details
Sold Price $580,000
Property Type Single Family Home
Sub Type Single Family Residence
Listing Status Sold
Purchase Type For Sale
Square Footage 5,000 sqft
Price per Sqft $116
Subdivision No Subdivision
MLS Listing ID 21881450
Sold Date 04/28/23
Bedrooms 4
Full Baths 3
HOA Y/N No
Year Built 2019
Tax Year 2022
Lot Size 7.000 Acres
Acres 7.0
Property Description
Exquisite custom built 4 bed, 3.5 bath home situated on the hills overlooking Sugar Creek & the city of Crawfordsville. Enter the foyer & move into the Great Room w/ vaulted ceilings & beautiful stone fireplace. Immaculate kitchen with quartz counter tops & all appliances included. Split floor plan has a huge master suite with double walk in closets, tiled shower & separate tub. Main level is complete with large laundry room & office. Finished basement gives you the 4th bedroom & full bath along with a huge family room for entertaining. Utility room is also large with tons of storage. Plenty more storage in the 3 car attached garage & 24' by 32' outbuilding with utilities and room for more cars and workshop area.
Location
State IN
County Montgomery
Rooms
Basement Finished, Full, Finished Walls, Egress Window(s), Sump Pump
Main Level Bedrooms 3
Interior
Interior Features Raised Ceiling(s), Vaulted Ceiling(s), Walk-in Closet(s), Screens Complete, Windows Vinyl, Breakfast Bar, Bath Sinks Double Main, Entrance Foyer, Pantry
Heating Forced Air, Propane
Cooling Central Electric
Fireplaces Number 1
Fireplaces Type Gas Log, Great Room
Equipment Smoke Alarm
Fireplace Y
Appliance Dishwasher, Disposal, Electric Oven, Refrigerator, MicroHood, Water Softener Owned, Propane Water Heater
Exterior
Exterior Feature Out Building With Utilities
Garage Multiple Garages
Garage Spaces 4.0
Waterfront true
Parking Type Attached, Concrete, Detached, Garage Door Opener, Workshop in Garage
Building
Story One
Foundation Concrete Perimeter
Water Private Well
Architectural Style Ranch
Structure Type Cultured Stone, Vinyl Siding
New Construction false
Schools
School District North Montgomery Com Sch Corp
Others
Acceptable Financing Conventional, FHA
Listing Terms Conventional, FHA
Read Less
Want to know what your home might be worth? Contact us for a FREE valuation!

Our team is ready to help you sell your home for the highest possible price ASAP

© 2024 Listings courtesy of MIBOR as distributed by MLS GRID. All Rights Reserved.






