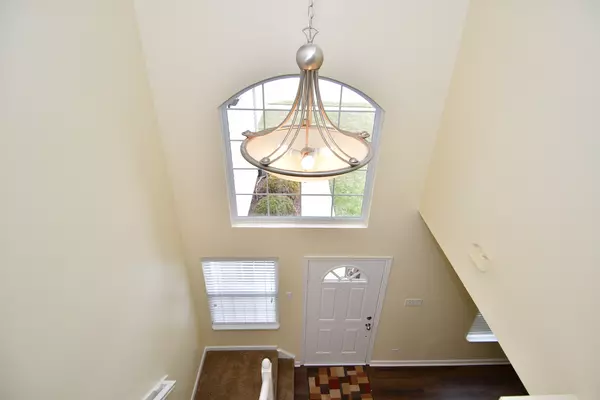$391,500
$399,900
2.1%For more information regarding the value of a property, please contact us for a free consultation.
10599 Armstead AVE Indianapolis, IN 46234
5 Beds
3 Baths
2,753 SqFt
Key Details
Sold Price $391,500
Property Type Single Family Home
Sub Type Single Family Residence
Listing Status Sold
Purchase Type For Sale
Square Footage 2,753 sqft
Price per Sqft $142
Subdivision Williamsburg Villages
MLS Listing ID 21912809
Sold Date 04/28/23
Bedrooms 5
Full Baths 2
Half Baths 1
HOA Fees $18
HOA Y/N Yes
Year Built 2003
Tax Year 2022
Lot Size 9,583 Sqft
Acres 0.22
Property Description
One word, stunning. Rare chance to get into a good as new, well maintained, and immaculate home in Williamsburg Villages. Brand new lower level with new LVP flooring, paint, and trim. The kitchen features S/S appliances, Kraftmaid soft close cabinets, new granite counter tops, new sink and faucet. Private office or flex/play space off the generously sized living room.Newer patio door leads onto a composite, maintenance free deck and fully fenced yard. Upstairs you'll find custom bathrooms, spacious guest bedrooms, a huge 5th bedroom or rec area. The master bedroom is a retreat, with a spa-like ensuite and plenty of closet space. Award winning schools, community has pool/playground, sport courts, and trails. Close to everything, see it now!
Location
State IN
County Hendricks
Rooms
Kitchen Kitchen Updated
Interior
Interior Features Center Island, Entrance Foyer, Hardwood Floors, Hi-Speed Internet Availbl, Eat-in Kitchen, Pantry, Screens Complete, Walk-in Closet(s), Windows Vinyl
Heating Gas
Cooling Central Electric
Equipment Not Applicable
Fireplace Y
Appliance Dishwasher, Disposal, Gas Water Heater, MicroHood, Electric Oven, Refrigerator, Water Softener Owned
Exterior
Exterior Feature Sprinkler System
Garage Spaces 2.0
Parking Type Concrete, Garage Door Opener, Storage
Building
Story Two
Foundation Slab
Water Municipal/City
Architectural Style TraditonalAmerican
Structure Type Brick, Vinyl Siding
New Construction false
Schools
Elementary Schools Reagan Elementary School
Middle Schools Brownsburg East Middle School
High Schools Brownsburg High School
School District Brownsburg Community School Corp
Others
HOA Fee Include Association Home Owners, Entrance Common, Exercise Room, Maintenance, ParkPlayground, Management, Snow Removal, Tennis Court(s), Walking Trails
Ownership Mandatory Fee
Read Less
Want to know what your home might be worth? Contact us for a FREE valuation!

Our team is ready to help you sell your home for the highest possible price ASAP

© 2024 Listings courtesy of MIBOR as distributed by MLS GRID. All Rights Reserved.






