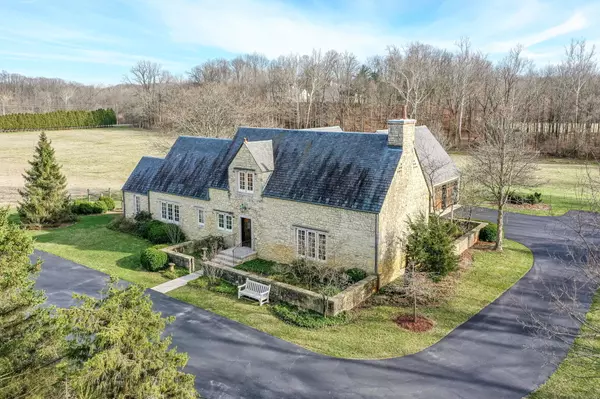$825,000
$925,000
10.8%For more information regarding the value of a property, please contact us for a free consultation.
9035 Wilson Indianapolis, IN 46078
3 Beds
5 Baths
3,312 SqFt
Key Details
Sold Price $825,000
Property Type Single Family Home
Sub Type Single Family Residence
Listing Status Sold
Purchase Type For Sale
Square Footage 3,312 sqft
Price per Sqft $249
Subdivision Metes & Bounds
MLS Listing ID 21912088
Sold Date 04/28/23
Bedrooms 3
Full Baths 3
Half Baths 2
HOA Y/N No
Year Built 2000
Tax Year 2021
Lot Size 3.590 Acres
Acres 3.59
Property Description
Stunning Cotswold Design custom built in 2000 with all of the charm and elegance you would expect from a 17th Century English Estate home. The home boast 3 BR's with a 1st floor owners suite that includes 2 full baths and 2 closets, 2 upstairs bedrooms with a jack and jill bath and a sitting area. Large great room features random width oak flooring, a beautiful fireplace and elegant wood finishes. The kitchen is surrounded by a formal dining room with built in storage and a sitting room with cathedral ceilings and its own fireplace. Their are 2 unfinished attic spaces that could be turned into even more living space (1 W/ HVAC). This is the first time this home has ever been on the market! Hurry - this 3+ AC home won't last long.
Location
State IN
County Marion
Rooms
Main Level Bedrooms 1
Kitchen Kitchen Country
Interior
Interior Features Attic Access, Attic Stairway, Bath Sinks Double Main, Built In Book Shelves, Tray Ceiling(s), Vaulted Ceiling(s), Center Island, Hardwood Floors, Hi-Speed Internet Availbl, Supplemental Storage, Walk-in Closet(s), Wet Bar, Windows Thermal, Windows Wood, Wood Work Stained
Heating Gas
Cooling Central Electric, Ductless
Fireplaces Number 2
Fireplaces Type Family Room, Hearth Room
Equipment Security Alarm Paid, Smoke Alarm
Fireplace Y
Appliance Gas Cooktop, Dishwasher, Down Draft, Dryer, Gas Water Heater, Humidifier, Kitchen Exhaust, Gas Oven, Range Hood, Refrigerator, Ice Maker, Washer, Water Heater, Water Purifier, Water Softener Owned
Exterior
Garage Spaces 2.0
Utilities Available Cable Connected, Electricity Connected, Gas, Septic System, Well
View Y/N true
View Pasture
Building
Story Two
Foundation Concrete Perimeter
Water Private Well
Architectural Style Tudor
Structure Type Stone
New Construction false
Schools
High Schools Pike High School
School District Msd Pike Township
Read Less
Want to know what your home might be worth? Contact us for a FREE valuation!

Our team is ready to help you sell your home for the highest possible price ASAP

© 2024 Listings courtesy of MIBOR as distributed by MLS GRID. All Rights Reserved.





