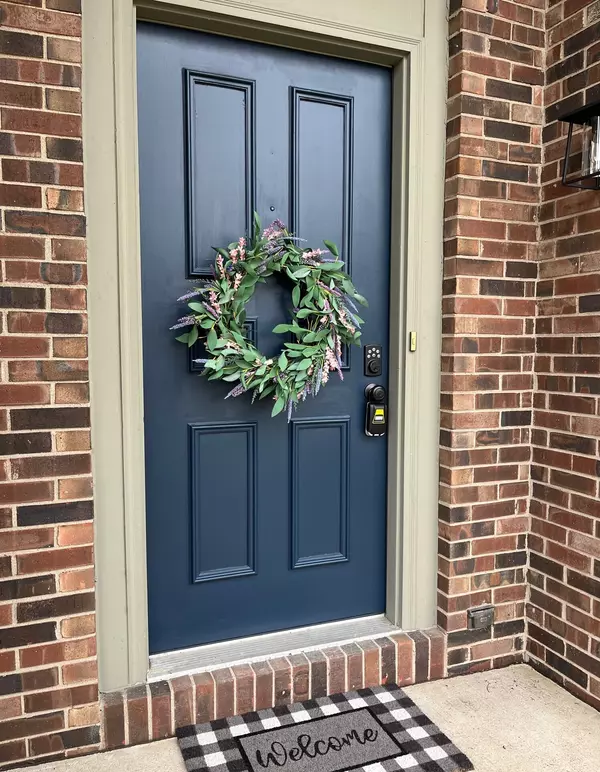$338,000
$355,000
4.8%For more information regarding the value of a property, please contact us for a free consultation.
1019 W 78th ST W Indianapolis, IN 46260
4 Beds
3 Baths
1,854 SqFt
Key Details
Sold Price $338,000
Property Type Single Family Home
Sub Type Single Family Residence
Listing Status Sold
Purchase Type For Sale
Square Footage 1,854 sqft
Price per Sqft $182
Subdivision Northbrook
MLS Listing ID 21911172
Sold Date 04/28/23
Bedrooms 4
Full Baths 2
Half Baths 1
HOA Y/N No
Year Built 1978
Tax Year 2021
Lot Size 0.350 Acres
Acres 0.35
Property Description
Welcome to this beautifully renovated 4 BR, 3BA bilevel home in the Northbrook neighborhood (Washington Township schools). The upper level features new flooring, paint, painted trim and crown molding, and beautiful FP in living room. Kitchen boasts new SS appliances, new island, granite, new sink, cabinets, and backsplash. Large Master BR features showy new bath with tiled shower, and db vanity. 2 more BR's upstairs and 4th BR in LL. Also in LL is a roomy Family room/Office/Workout area and Laundry room/half bath. Oversized 2.5 car garage with storage & workshop. Deck off the kitchen w/view of sunsets and the fenced back yard. A great place to call home!
Location
State IN
County Marion
Rooms
Main Level Bedrooms 1
Kitchen Kitchen Updated
Interior
Interior Features Bath Sinks Double Main, Breakfast Bar, Entrance Foyer, Paddle Fan, Hi-Speed Internet Availbl, Eat-in Kitchen, Pantry, Screens Complete, Windows Thermal, Windows Wood, Wood Work Painted
Heating Electric, Forced Air
Cooling Central Electric
Fireplaces Number 1
Fireplaces Type Living Room, Masonry, Woodburning Fireplce
Equipment Smoke Alarm
Fireplace Y
Appliance Dishwasher, Dryer, Electric Water Heater, Disposal, Kitchen Exhaust, MicroHood, Microwave, Electric Oven, Refrigerator, Washer, Water Softener Owned
Exterior
Exterior Feature Not Applicable
Waterfront false
View Y/N false
Parking Type Asphalt, Garage Door Opener, Storage, Workshop in Garage
Building
Story Multi/Split
Foundation Full, Poured Concrete
Water Municipal/City
Architectural Style Multi-Level
Structure Type Aluminum Siding, Brick
New Construction false
Schools
Elementary Schools Spring Mill Elementary School
Middle Schools Northview Middle School
High Schools North Central High School
School District Msd Washington Township
Read Less
Want to know what your home might be worth? Contact us for a FREE valuation!

Our team is ready to help you sell your home for the highest possible price ASAP

© 2024 Listings courtesy of MIBOR as distributed by MLS GRID. All Rights Reserved.






