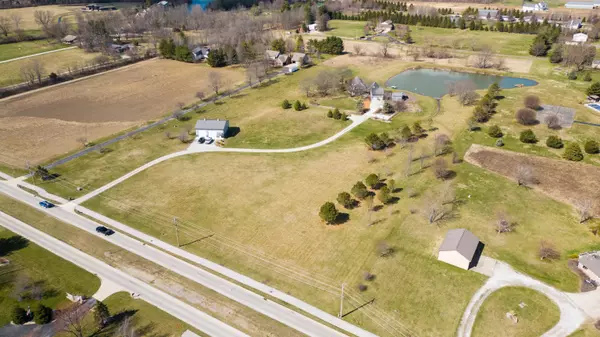$957,765
$949,000
0.9%For more information regarding the value of a property, please contact us for a free consultation.
5084 Whiteland RD Greenwood, IN 46143
3 Beds
4 Baths
3,330 SqFt
Key Details
Sold Price $957,765
Property Type Single Family Home
Sub Type Single Family Residence
Listing Status Sold
Purchase Type For Sale
Square Footage 3,330 sqft
Price per Sqft $287
Subdivision No Subdivision
MLS Listing ID 21910608
Sold Date 05/04/23
Bedrooms 3
Full Baths 2
Half Baths 2
HOA Y/N No
Year Built 1992
Tax Year 2022
Lot Size 9.720 Acres
Acres 9.72
Property Description
RARE DREAM HOME/PROPERTY on Nearly 10 Acres in Center Grove! This Fully Updated Home is going to be Hard to Beat! Through the Foyer you will find the Newly Updated and Redesigned Kitchen, Eating Area and Reading Nook. Enjoy the Hardwoods throughout the Main and the 2-Story Living Room with the Gorgeous Barrel Ceiling. Another Huge Plus is the Newly Finished Primary Suite including a Spacious Updated Bathroom. The Upstairs Loft Boasts Beautifully Designed Built-ins near the Two Other Bedrooms. The Finished Basement Adds Bonus Space for Family/Entertaining. Outside Amongst the Ever Blooming Landscaping also sits a Pond, Garden Area, Detached Garage with an Additional 4th Bedroom and Full Bath and Recently Built Barn/Garage! Come and See!
Location
State IN
County Johnson
Rooms
Basement Finished, Sump Pump w/Backup
Main Level Bedrooms 1
Kitchen Kitchen Updated
Interior
Interior Features Breakfast Bar, Built In Book Shelves, Raised Ceiling(s), Center Island, Entrance Foyer, Hardwood Floors, Eat-in Kitchen, Walk-in Closet(s)
Heating Forced Air, Gas
Cooling Central Electric
Fireplaces Number 2
Fireplaces Type Basement, Living Room
Equipment Smoke Alarm
Fireplace Y
Appliance Gas Cooktop, Dishwasher, Disposal, Gas Water Heater, Microwave, Double Oven, Range Hood, Refrigerator, Water Softener Owned
Exterior
Exterior Feature Barn Pole, Carriage/Guest House, Dock, Sprinkler System, Storage Shed
Garage Spaces 4.0
Waterfront true
View Y/N true
View Pond
Parking Type Detached, Gravel
Building
Story Two
Foundation Concrete Perimeter
Water Municipal/City
Architectural Style Two Story
Structure Type Wood Siding
New Construction false
Schools
School District Center Grove Community School Corp
Read Less
Want to know what your home might be worth? Contact us for a FREE valuation!

Our team is ready to help you sell your home for the highest possible price ASAP

© 2024 Listings courtesy of MIBOR as distributed by MLS GRID. All Rights Reserved.






