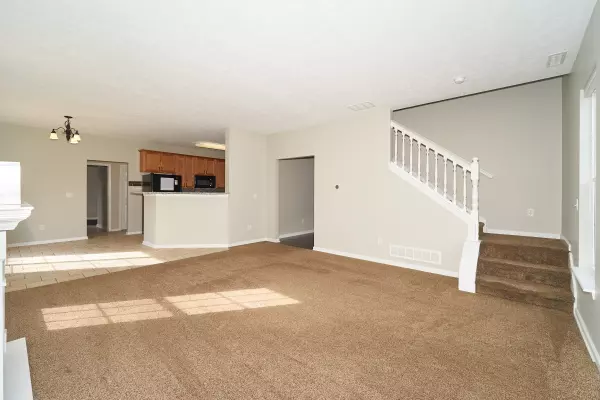$375,000
$375,000
For more information regarding the value of a property, please contact us for a free consultation.
5511 Auburndale DR Bargersville, IN 46106
6 Beds
3 Baths
2,962 SqFt
Key Details
Sold Price $375,000
Property Type Single Family Home
Sub Type Single Family Residence
Listing Status Sold
Purchase Type For Sale
Square Footage 2,962 sqft
Price per Sqft $126
Subdivision Manor At Somerset
MLS Listing ID 21909658
Sold Date 05/11/23
Bedrooms 6
Full Baths 3
HOA Fees $52/ann
HOA Y/N Yes
Year Built 2008
Tax Year 2022
Lot Size 0.260 Acres
Acres 0.26
Property Description
Great six-bedroom home in Somerset! Center Grove Schools and lots of neighborhood amenities. The primary bedroom has two walk-in closets. Two of the bedrooms upstairs are a jack and jill with a bathroom. Great layout for those who work from home. Two-story entry and nice loft space. Two attic storage spaces, one of which is a walk-in. The large, fully fenced backyard has a pad for a basketball court and nice sized patio. Trees add some privacy and low-maintenance stone landscaping. Ready for your personal touches.
Location
State IN
County Johnson
Rooms
Main Level Bedrooms 1
Kitchen Kitchen Some Updates
Interior
Interior Features Attic Access, Attic Pull Down Stairs, Bath Sinks Double Main, Breakfast Bar, Raised Ceiling(s), Paddle Fan, Hardwood Floors, Hi-Speed Internet Availbl, Pantry, Programmable Thermostat, Screens Complete, Supplemental Storage, Walk-in Closet(s), Windows Vinyl
Heating Dual, Electric, Forced Air, Gas, Heat Pump
Cooling Heat Pump
Equipment Not Applicable
Fireplace Y
Appliance Dishwasher, Dryer, Electric Water Heater, Disposal, MicroHood, Electric Oven, Refrigerator, Washer
Exterior
Exterior Feature Basketball Court, Lighting
Garage Spaces 2.0
Utilities Available Gas, Sewer Connected, Water Connected
Parking Type Attached, Concrete, Garage Door Opener
Building
Story Two
Foundation Slab
Water Municipal/City
Architectural Style TraditonalAmerican
Structure Type Vinyl With Brick
New Construction false
Schools
Elementary Schools Maple Grove Elementary School
Middle Schools Center Grove Middle School Central
High Schools Center Grove High School
School District Center Grove Community School Corp
Others
HOA Fee Include Insurance, Maintenance, ParkPlayground, Management, Tennis Court(s), Walking Trails
Ownership Mandatory Fee
Read Less
Want to know what your home might be worth? Contact us for a FREE valuation!

Our team is ready to help you sell your home for the highest possible price ASAP

© 2024 Listings courtesy of MIBOR as distributed by MLS GRID. All Rights Reserved.






