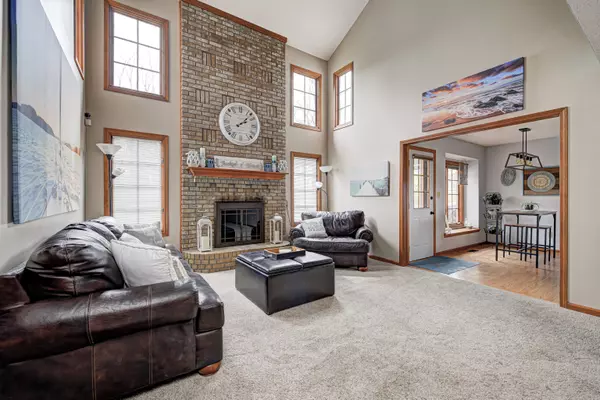$421,000
$399,900
5.3%For more information regarding the value of a property, please contact us for a free consultation.
7283 Lombardi DR Plainfield, IN 46168
3 Beds
3 Baths
2,871 SqFt
Key Details
Sold Price $421,000
Property Type Single Family Home
Sub Type Single Family Residence
Listing Status Sold
Purchase Type For Sale
Square Footage 2,871 sqft
Price per Sqft $146
Subdivision Hidden Valley Estate
MLS Listing ID 21914267
Sold Date 05/12/23
Bedrooms 3
Full Baths 2
Half Baths 1
HOA Y/N No
Year Built 1989
Tax Year 2022
Lot Size 0.600 Acres
Acres 0.6
Property Description
Want to move into the desirable Hidden Valley Acres in Plainfield? This spacious and versatile home that offers plenty of features to suit a variety of needs just HIT THE MARKET. With a 3 car attached garage, you'll have ample space to store vehicles. The home sits on over 1/2 acre of land, providing plenty of space to enjoy the outdoors w/o the restrictions of an HOA. Inside you'll find 3 bedrooms, large rec room, and an office area or playroom for the kids. With no one behind the wooded lot, you'll enjoy peace and quiet in your own backyard. The generously sized deck offers ample space for hosting gatherings or simply enjoying the beautiful views. Overall, this property offers a unique combination of features, you don't want to miss!
Location
State IN
County Hendricks
Rooms
Basement Crawl Space, Sump Pump
Interior
Interior Features Attic Access, Vaulted Ceiling(s), Hardwood Floors, Screens Complete, Walk-in Closet(s), Paddle Fan, Entrance Foyer, Pantry
Heating Forced Air, Gas
Cooling Central Electric
Fireplaces Number 1
Fireplaces Type Great Room, Woodburning Fireplce
Equipment Smoke Alarm
Fireplace Y
Appliance Dishwasher, Disposal, Gas Water Heater, Electric Oven, Refrigerator
Exterior
Exterior Feature Storage Shed
Garage Spaces 3.0
Utilities Available Cable Connected, Electricity Connected, Gas, Water Connected
Building
Story Two
Foundation Block
Water Municipal/City
Architectural Style Two Story
Structure Type Brick
New Construction false
Schools
School District Avon Community School Corp
Read Less
Want to know what your home might be worth? Contact us for a FREE valuation!

Our team is ready to help you sell your home for the highest possible price ASAP

© 2024 Listings courtesy of MIBOR as distributed by MLS GRID. All Rights Reserved.





